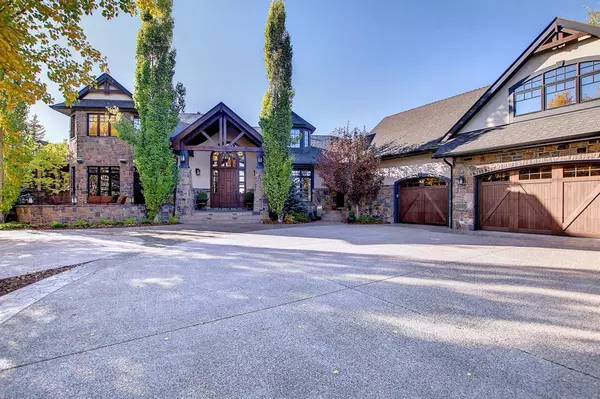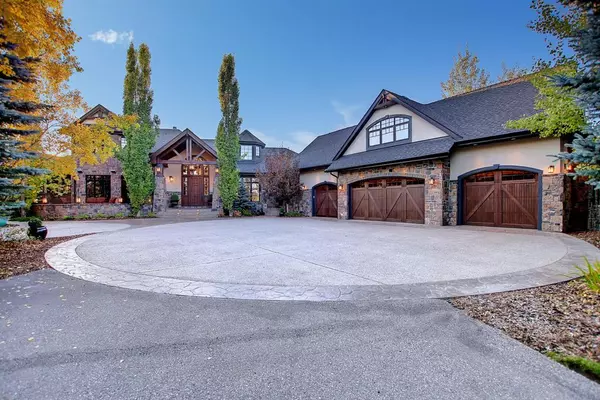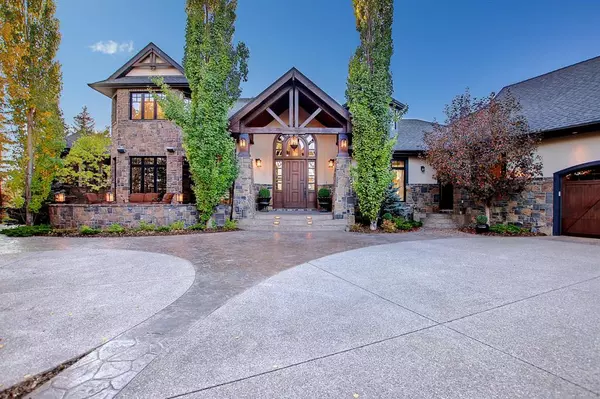For more information regarding the value of a property, please contact us for a free consultation.
Key Details
Sold Price $3,970,000
Property Type Single Family Home
Sub Type Detached
Listing Status Sold
Purchase Type For Sale
Square Footage 6,065 sqft
Price per Sqft $654
Subdivision Uplands
MLS® Listing ID A2004299
Sold Date 01/06/23
Style Acreage with Residence,1 and Half Storey
Bedrooms 6
Full Baths 6
Half Baths 1
Originating Board Calgary
Year Built 2007
Annual Tax Amount $14,152
Tax Year 2022
Lot Size 2.000 Acres
Acres 2.0
Property Description
Dream Home in Uplands. Located on a treed 2 Acre lot with amazing unobstructed panoramic Rocky Mountain Views. This beautiful luxury home has 9915 Sq ft living space with a walkout basement leading to a well designed & landscaped west backyard. Newly repainted exterior & updated interior gives this home a refreshed look. This home features a main floor master bedroom with a spa-like en-suite bathroom, his & hers walk-in closet with personal laundry room, large sitting area with 2 sided fireplace, plus there is a covered deck with fireplace to enjoy the outdoor air & view. Main great room has an almost 18 ft ceiling with a Rundle Rock fireplace, Chef's kitchen has almost 14 ft high ceilings with double islands, high end appliances & butler’s pantry. There is also a main floor den with built-in shelving, custom-built desk, wall mounted TV and a fireplace overlooking the front courtyard which would make a perfect home office. Above the 4 car garage there is a very large bonus room which contains a lovely family room with a gas fireplace, guest room with walk-in closet, 4 piece bathroom, a dining area, kitchenette, and hidden storage. The upper level has 2 good size bedrooms with their own en-suite bathrooms & walk-in closets. The basement level has a Golf Simulator so you can practice golf all over the world throughout the year. There is a theatre room, recreation room, GYM, yoga room, wet bar with wine cellar, 2 guest rooms, 2 bathrooms and laundry room. This home also has a large deck with a covered sitting area, BBQ and wood burning fireplace. Only a short 5 minute drive to the West Springs shopping area and a 20 minute drive to the City Center. New roads connecting to Stoney Trail are coming soon which will make this the most perfect location ever. Book your private tour of this outstanding property now!
Location
Province AB
County Rocky View County
Area Cal Zone Springbank
Zoning R1
Direction E
Rooms
Basement Finished, Walk-Out
Interior
Interior Features Bar, Bookcases, Breakfast Bar, Built-in Features, Central Vacuum, Chandelier, Crown Molding, Double Vanity, Granite Counters, High Ceilings, Kitchen Island, No Smoking Home, Open Floorplan, Pantry, Walk-In Closet(s), Wet Bar
Heating Central, In Floor
Cooling Central Air
Flooring Carpet, Cork, Hardwood, Marble, Slate
Fireplaces Number 8
Fireplaces Type Gas, Stone, Wood Burning
Appliance Central Air Conditioner, Dishwasher, Double Oven, Dryer, Freezer, Gas Stove, Microwave, Range Hood, Refrigerator, Warming Drawer, Washer, Water Softener, Window Coverings, Wine Refrigerator
Laundry In Basement, Main Level
Exterior
Garage Heated Garage, Insulated, Quad or More Attached
Garage Description Heated Garage, Insulated, Quad or More Attached
Fence Partial
Community Features Golf, Shopping Nearby
Roof Type Asphalt Shingle
Porch Deck, Front Porch, Patio
Parking Type Heated Garage, Insulated, Quad or More Attached
Total Parking Spaces 12
Building
Lot Description Gazebo, Landscaped, Many Trees
Foundation Poured Concrete
Architectural Style Acreage with Residence, 1 and Half Storey
Level or Stories One and One Half
Structure Type Concrete,Stone,Stucco
Others
Restrictions None Known
Tax ID 76889695
Ownership Private
Read Less Info
Want to know what your home might be worth? Contact us for a FREE valuation!

Our team is ready to help you sell your home for the highest possible price ASAP
GET MORE INFORMATION




