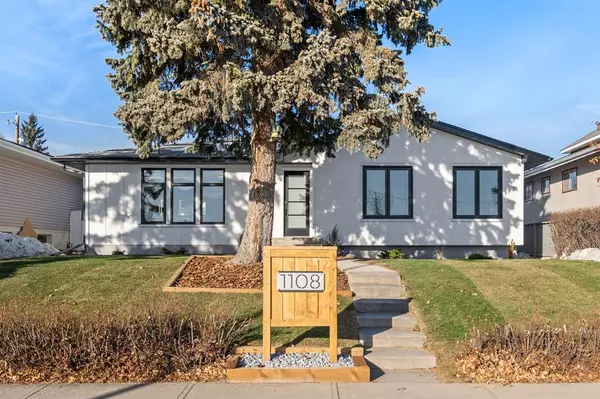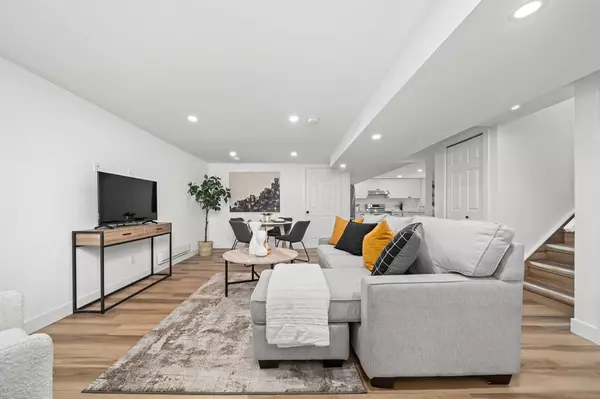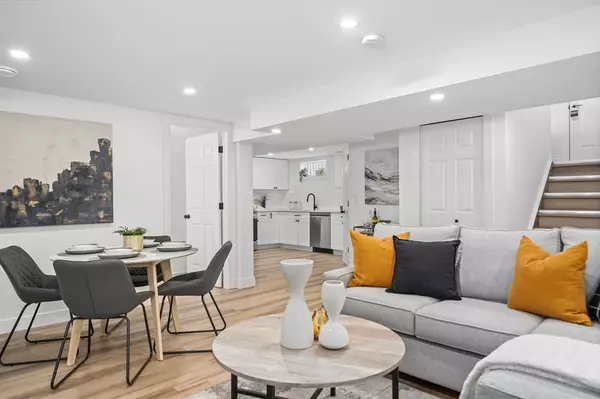For more information regarding the value of a property, please contact us for a free consultation.
Key Details
Sold Price $1,690
Property Type Other Rentals
Listing Status Sold
Purchase Type For Sale
Square Footage 948 sqft
Price per Sqft $1
Subdivision Southwood
MLS® Listing ID A2015454
Sold Date 01/03/23
Bedrooms 2
Full Baths 1
Originating Board Calgary
Year Built 1961
Property Description
RENTED! LUXURIOUS LEGAL BASEMENT SUITE, newly renovated inside and out! This home has been redone from top to bottom to include all the functional spaces on your list. Everything is BRAND NEW, NEVER USED, OR LIVED IN and awaiting your touch! A SEPARATE ENTRANCE, SEPARATE LAUNDRY, SEPARATE HEATING CONTROLS, and additional soundproofing were built into this legal suite for your comfort. The new kitchen features stainless steel appliances, white shaker cabinetry, and ample storage solutions. The large family room provides a lot of space for a living/TV room and a dining area. Two good-sized bedrooms flank the living area for added privacy, and a flex space offers versatility for a HOME OFFICE. The main 4pc bathroom features a vanity with tons of storage and a tub/shower with a rain shower head. Outside, the LARGE BACKYARD is fully fenced and perfect for hosting evening gatherings around the BUILT-IN FIREPIT. The OVERSIZED GARAGE offers one sheltered parking spot and ample storage—additional pricing considered. The SOUTHLAND LRT is under a five-minute drive away, while a leisurely walk down the block takes you to bus transit. HEAT, WATER & ELECTRICITY INCLUDED. Pets are negotiable. Furniture is not included. Rental requirements include a security deposit and credit check—call to learn more.
Location
Province AB
County Calgary
Area Cal Zone S
Rooms
Basement Separate/Exterior Entry, Finished, Full, Suite
Interior
Interior Features Kitchen Island, Low Flow Plumbing Fixtures, Open Floorplan, Separate Entrance, Vinyl Windows
Heating Baseboard, Humidity Control, Zoned
Flooring Ceramic Tile, Vinyl
Furnishings Unfurnished
Appliance Dishwasher, Electric Stove, Range Hood, Refrigerator, Washer
Exterior
Garage Covered, Double Garage Detached, Enclosed, Garage Door Opener, Leased, On Street, Shared Driveway, Stall
Garage Spaces 2.0
Garage Description Covered, Double Garage Detached, Enclosed, Garage Door Opener, Leased, On Street, Shared Driveway, Stall
Utilities Available See Remarks
Amenities Available Day Care, Park, Parking, Playground, Storage
Roof Type Asphalt Shingle
Porch Deck
Parking Type Covered, Double Garage Detached, Enclosed, Garage Door Opener, Leased, On Street, Shared Driveway, Stall
Total Parking Spaces 1
Building
Lot Description Back Lane, Back Yard, Front Yard, Lawn, Low Maintenance Landscape, Level, Private, See Remarks
Foundation Poured Concrete
Structure Type Stucco,Wood Frame
Others
Restrictions None Known,Pets Allowed
Read Less Info
Want to know what your home might be worth? Contact us for a FREE valuation!

Our team is ready to help you sell your home for the highest possible price ASAP
GET MORE INFORMATION




