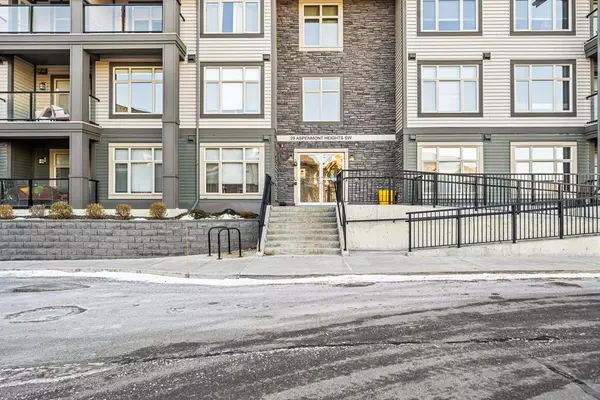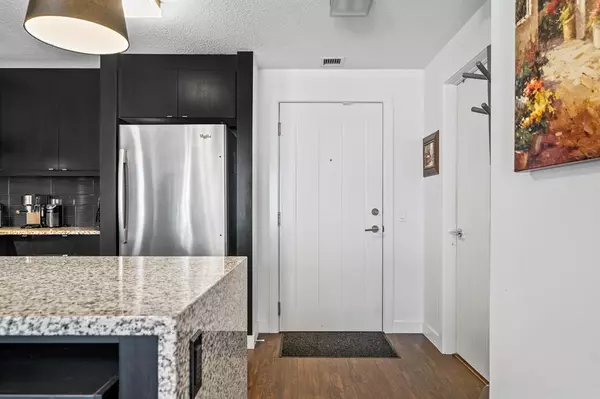For more information regarding the value of a property, please contact us for a free consultation.
Key Details
Sold Price $336,000
Property Type Condo
Sub Type Apartment
Listing Status Sold
Purchase Type For Sale
Square Footage 915 sqft
Price per Sqft $367
Subdivision Aspen Woods
MLS® Listing ID A2013819
Sold Date 12/31/22
Style Low-Rise(1-4)
Bedrooms 2
Full Baths 2
Condo Fees $565/mo
Originating Board Calgary
Year Built 2014
Annual Tax Amount $2,009
Tax Year 2022
Property Description
This bright and beautiful 2 bedroom, 2 bathroom condo is sure to impress you. It backs onto a beautiful forest with an impeccable view. As you enter the home you arrive in a spacious kitchen with beautiful dark cabinets. The two bedrooms are a good size and the master bathroom has a large tub for those cold nights. The master bedroom has a large closet. There is laundry in the unit and room for storage as well. The unit has a good sized patio with room to sit and enjoy the quiet, serene forest. It also has room for your BBQ. The building is quiet and contains a gym, underground parking and a storage unit. It has easy access to the shopping in Aspen, walking distance for groceries, restaurants and shopping. The C-Train is close by for easy access to downtown and there is easy access to the mountains. Aspen is an upscale neighbourhood that you would love to live in.
Location
Province AB
County Calgary
Area Cal Zone W
Zoning DC
Direction W
Rooms
Basement None
Interior
Interior Features No Smoking Home
Heating Boiler, Natural Gas
Cooling None
Flooring Carpet, Ceramic Tile, Laminate
Appliance Dishwasher, Dryer, Electric Range, Microwave Hood Fan, Refrigerator, Washer, Window Coverings
Laundry In Unit
Exterior
Garage Parkade, Secured, Underground
Garage Description Parkade, Secured, Underground
Community Features Schools Nearby, Playground, Shopping Nearby
Amenities Available Park, Playground
Roof Type Asphalt Shingle
Porch Other, Patio, See Remarks
Parking Type Parkade, Secured, Underground
Exposure W
Total Parking Spaces 1
Building
Story 3
Architectural Style Low-Rise(1-4)
Level or Stories Single Level Unit
Structure Type Vinyl Siding,Wood Frame
Others
HOA Fee Include Common Area Maintenance,Heat,Insurance,Maintenance Grounds,Parking,Professional Management,Reserve Fund Contributions,Sewer,Trash,Water
Restrictions Board Approval
Ownership Private
Pets Description Restrictions
Read Less Info
Want to know what your home might be worth? Contact us for a FREE valuation!

Our team is ready to help you sell your home for the highest possible price ASAP
GET MORE INFORMATION




