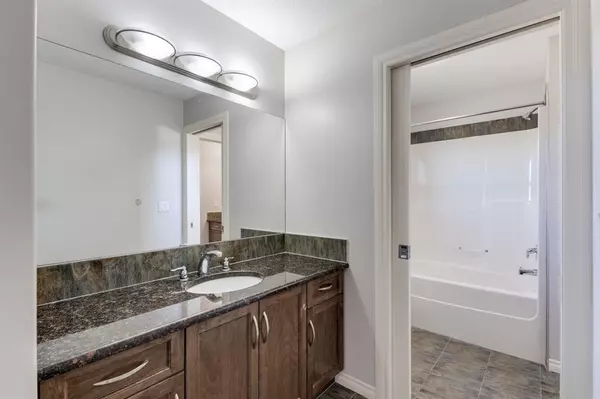For more information regarding the value of a property, please contact us for a free consultation.
Key Details
Sold Price $690,000
Property Type Single Family Home
Sub Type Detached
Listing Status Sold
Purchase Type For Sale
Square Footage 2,507 sqft
Price per Sqft $275
Subdivision Tuscany
MLS® Listing ID A2013000
Sold Date 12/30/22
Style 2 Storey
Bedrooms 3
Full Baths 2
Half Baths 2
HOA Fees $23/ann
HOA Y/N 1
Originating Board Calgary
Year Built 2008
Annual Tax Amount $4,811
Tax Year 2022
Lot Size 6,189 Sqft
Acres 0.14
Property Description
EXECUTIVE HOME ON A PRESTIGIOUS STREET !! BELOW MARKET VALUE!! . This three bedroom home boasts over 2,500 square feet above ground living space and backs onto a walking path. The main floor offers hardwood floors, a laundry room, a well-equipped kitchen featuring granite countertops, stainless steel appliances, ceiling height cabinetry, a center island, a pantry and a large dining space which opens into the family room with a gas fireplace and a niche for your television or personal decor items. Upstairs features brand new carpet throughout, a primary bedroom with walk-in closet and dream ensuite with deep soaker jetted tub, glass shower and dual sinks. A second full jack and jill bathroom is open to the two additional bedrooms and an enormous bonus room finish off this level. The basement is awaiting your personal touch. Close to schools, parks, playgrounds, shopping, and transit with easy access to Crowchild Trail and Stoney Trail. Enjoy access to the Tuscany Club, offering various amenities and programs, including tennis courts, splash park, skateboard park, gymnasium, rinks, rentable space and more. Amazing opportunity to live in the wonderful community of Tuscany. OFFERS WELCOME!!
Location
Province AB
County Calgary
Area Cal Zone Nw
Zoning RC-1
Direction S
Rooms
Basement Full, Unfinished
Interior
Interior Features Central Vacuum, Chandelier, Granite Counters, Kitchen Island
Heating Forced Air
Cooling None
Flooring Carpet, Ceramic Tile, Hardwood
Fireplaces Number 1
Fireplaces Type Gas
Appliance Dishwasher, Garage Control(s), Refrigerator, See Remarks, Stove(s), Washer/Dryer
Laundry Main Level
Exterior
Garage Double Garage Attached, Parking Pad
Garage Spaces 2.0
Garage Description Double Garage Attached, Parking Pad
Fence Fenced
Community Features Park, Schools Nearby, Playground, Shopping Nearby
Amenities Available Parking, Playground, Recreation Facilities
Roof Type Asphalt Shingle
Porch Porch
Lot Frontage 59.0
Parking Type Double Garage Attached, Parking Pad
Exposure S
Total Parking Spaces 4
Building
Lot Description Back Yard, Rectangular Lot, See Remarks
Foundation Poured Concrete
Architectural Style 2 Storey
Level or Stories Two
Structure Type Mixed,Stone,Stucco
Others
Restrictions None Known
Tax ID 76650640
Ownership Private
Read Less Info
Want to know what your home might be worth? Contact us for a FREE valuation!

Our team is ready to help you sell your home for the highest possible price ASAP
GET MORE INFORMATION




