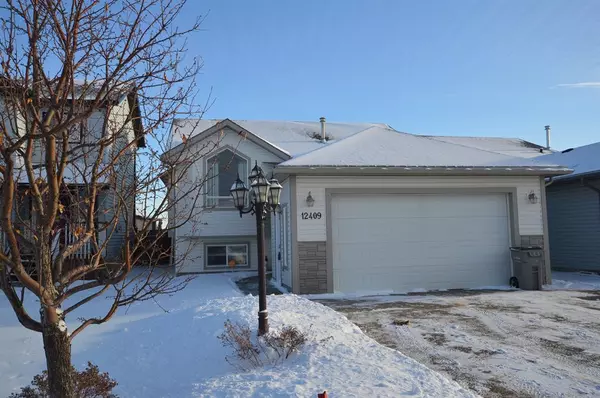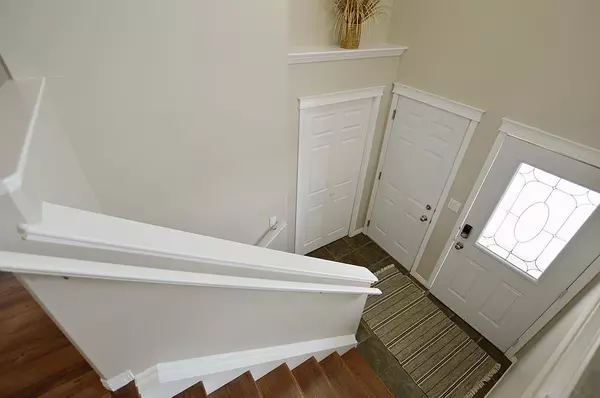For more information regarding the value of a property, please contact us for a free consultation.
Key Details
Sold Price $365,112
Property Type Single Family Home
Sub Type Detached
Listing Status Sold
Purchase Type For Sale
Square Footage 1,161 sqft
Price per Sqft $314
Subdivision Royal Oaks
MLS® Listing ID A2008978
Sold Date 12/29/22
Style Bi-Level
Bedrooms 4
Full Baths 3
Originating Board Grande Prairie
Year Built 2004
Annual Tax Amount $4,059
Tax Year 2022
Lot Size 4,475 Sqft
Acres 0.1
Property Description
Check out this gorgeous bi-level is located in Royal Oaks! Offering an open concept floor plan, air conditioning, a cozy gas fireplace in living room, a spacious kitchen featuring an island with seating, pantry, an abundance of lovely oak cabinetry plus access to the backyard from dining area. The master bedroom has a walk-in closet and a 4 pc ensuite. To complete the main level there are 2 additional bedrooms and a 4pc bathroom. The basement is nicely developed into a family room with french doors leading into a nice size rec room/office space, a bedroom, 4pc bathroom, laundry room with access to the garage plus lots of storage space. Recent improvements: brand new paint main floor with 90% new paint in the basement, new carpet, newer shingles (approx 2 years), and newer portion of the front window has been replaced. The backyard is fully landscaped, fenced, offers a two tier deck, a storage shed and backs onto a easement allowing for extra privacy! Pride of ownership shines throughout this home. MOVE IN READY! Close to shopping centers, restaurants, schools and much more. Book your showing today
Location
Province AB
County Grande Prairie
Zoning RS
Direction W
Rooms
Basement Finished, Full
Interior
Interior Features See Remarks
Heating Forced Air, Natural Gas
Cooling Central Air
Flooring Stone, Vinyl
Fireplaces Number 2
Fireplaces Type Electric, Gas
Appliance See Remarks
Laundry In Basement, Laundry Room
Exterior
Garage Double Garage Attached
Garage Spaces 2.0
Garage Description Double Garage Attached
Fence Fenced
Community Features None
Roof Type Asphalt Shingle
Porch Deck
Lot Frontage 131.24
Parking Type Double Garage Attached
Total Parking Spaces 2
Building
Lot Description Back Yard, Front Yard, Landscaped, See Remarks
Foundation Poured Concrete
Architectural Style Bi-Level
Level or Stories Bi-Level
Structure Type Vinyl Siding
Others
Restrictions None Known
Tax ID 75902493
Ownership Other
Read Less Info
Want to know what your home might be worth? Contact us for a FREE valuation!

Our team is ready to help you sell your home for the highest possible price ASAP
GET MORE INFORMATION




