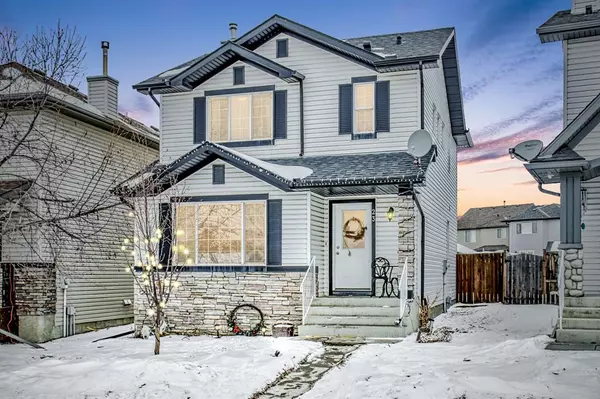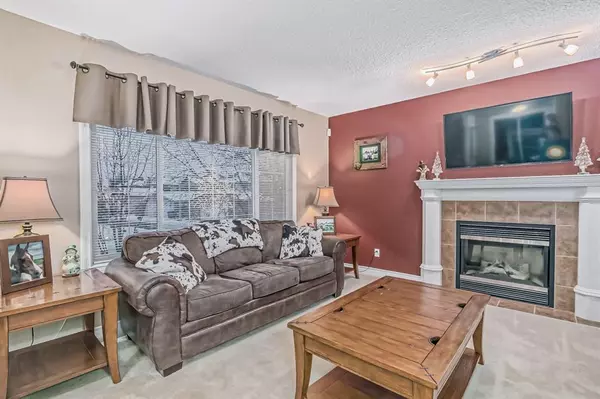For more information regarding the value of a property, please contact us for a free consultation.
Key Details
Sold Price $470,000
Property Type Single Family Home
Sub Type Detached
Listing Status Sold
Purchase Type For Sale
Square Footage 1,491 sqft
Price per Sqft $315
Subdivision Crystal Shores
MLS® Listing ID A2015492
Sold Date 12/23/22
Style 2 Storey
Bedrooms 4
Full Baths 2
Half Baths 1
HOA Fees $20/ann
HOA Y/N 1
Originating Board Calgary
Year Built 2004
Annual Tax Amount $3,064
Tax Year 2022
Lot Size 3,833 Sqft
Acres 0.09
Property Description
Located in CRYSTAL SHORES, this FULLY FINISHED home is perfectly located for the busy family. Walk inside to find a country-cozy family room warmed by a central gas fireplace. The large kitchen is accented with MAPLE CABINETS, decorative moulding, central ISLAND with plenty of counter space and PANTRY. Main floor laundry means never going downstairs for warm socks! Upstairs you’ll find a KING SIZED primary bedroom (15’ wide) with WALK IN CLOSET and full 4piece bath. Two additional bedrooms and full bath complete this level. Downstairs you’ll find a large REC ROOM, STORAGE and 4th bedroom boasting a walk in closet (roughed in for future 3piece bath if you choose!). Take inside living outside, to your large FULLY FENCED backyard, which even comes with a fence panel that folds down into a BAR TOP to share a beverage with the FRIENDLY NEIGHBOURS! A DOUBLE DETACHED GARAGE and additional parking for an RV or small trailer can also be found here. Enjoy LAKE LIVING and everything Crystal Shores has to offer – skating and ice fishing in the winter and swimming, private party rentals, canoeing and more in the summer! With 6 schools, recreation centre, splash park, walking paths and close to shopping, location is second to none. An easy commute will take you to the City or head West for a quick getaway. WELCOME HOME to Crystal Shores!
Location
Province AB
County Foothills County
Zoning TN
Direction SE
Rooms
Basement Finished, Full
Interior
Interior Features Bathroom Rough-in, Kitchen Island, Pantry, Storage, Walk-In Closet(s)
Heating Forced Air, Natural Gas
Cooling None
Flooring Carpet, Linoleum
Fireplaces Number 1
Fireplaces Type Gas, Living Room, Mantle
Appliance Dishwasher, Dryer, Electric Stove, Garage Control(s), Humidifier, Microwave, Refrigerator, Washer, Window Coverings
Laundry Main Level
Exterior
Garage Alley Access, Double Garage Detached, Garage Door Opener, RV Access/Parking
Garage Spaces 2.0
Garage Description Alley Access, Double Garage Detached, Garage Door Opener, RV Access/Parking
Fence Fenced
Community Features Clubhouse, Fishing, Lake, Park, Schools Nearby, Playground, Sidewalks
Amenities Available Beach Access, Clubhouse, Picnic Area, Playground
Roof Type Asphalt Shingle
Porch See Remarks
Lot Frontage 29.53
Parking Type Alley Access, Double Garage Detached, Garage Door Opener, RV Access/Parking
Total Parking Spaces 3
Building
Lot Description Back Lane, Back Yard, Front Yard, Interior Lot, Rectangular Lot
Foundation Poured Concrete
Architectural Style 2 Storey
Level or Stories Two
Structure Type Wood Frame
Others
Restrictions Restrictive Covenant-Building Design/Size,Utility Right Of Way
Tax ID 77063589
Ownership Private
Read Less Info
Want to know what your home might be worth? Contact us for a FREE valuation!

Our team is ready to help you sell your home for the highest possible price ASAP
GET MORE INFORMATION




