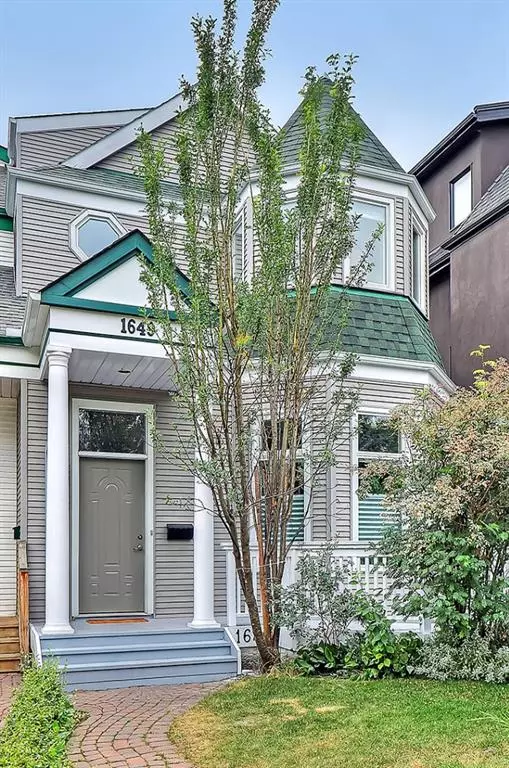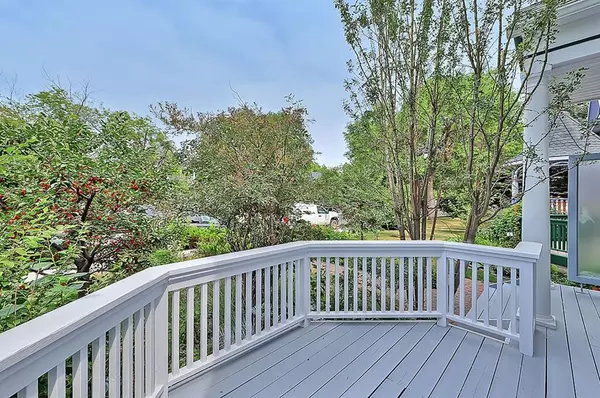For more information regarding the value of a property, please contact us for a free consultation.
Key Details
Sold Price $770,000
Property Type Single Family Home
Sub Type Semi Detached (Half Duplex)
Listing Status Sold
Purchase Type For Sale
Square Footage 1,841 sqft
Price per Sqft $418
Subdivision Hillhurst
MLS® Listing ID A2010112
Sold Date 12/23/22
Style 2 and Half Storey,Side by Side
Bedrooms 3
Full Baths 3
Originating Board Calgary
Year Built 1997
Annual Tax Amount $5,362
Tax Year 2022
Lot Size 3,121 Sqft
Acres 0.07
Property Description
Located on a quiet tree lined CUL-DE-SAC, in one of the most walkable neighborhoods, this spacious 2 and a half story home will not fail to impress. With over 2600 sq. ft. of developed area, this home offers an open floor plan with high ceilings, generous sized rooms, bright sunny interior, with lots of upgrades, including all new vinyl windows (all above grade are triple pane), bathrooms done 2014, new blinds, 2014, and fridge 2020, stove and dishwasher new, Sept. 2022, new garage door opener Nov. 2022, and decks and rail painted in 2022. South facing yard is a private OASIS with trees, gardens brick pavers, low maintenance landscaping perfect for entertaining friends and family, or just relaxing, escaping the stresses of everyday life!! Upon entering you are welcomed into the expansive living room, with 10' ceiling height, and fireplace with stone face. Even with open concept, there are enough separations to define each individual space. Hardwood (refinished), throughout the main and second floors. Kitchen has quartz counters, soft close cabinetry, and warm sunny eating nook. Look through open kitchen to the dining room, in the middle of main floor. Upon reaching the second floor, you will find large 2nd bedroom, and 4 piece main bathroom. Entering the oversized Primary, there is ample room for king bed, as well as a cozy seating area, by the large windows, generous walk-in closet, and stylish 4 piece en-suite with soaker tub, and separate roomy shower. Also located on second floor is the laundry room. Next level up is the loft, which could be office/studio, bonus family room, or possibly another bedroom. Step out onto the deck from this level, and enjoy the spectacular southerly views. The fully developed lower level has another bedroom with large windows, 4piece bath, and WOW... what a huge rec room. So many amenities within walking/biking range...the Kensington District with its many shops, restaurants/bars, an numerous cafes. Access to River Pathways gets you down town in approximately 30 minutes. Close to Community associations, with tennis courts, arena, as well as schools from K to grade 12, U of C and SAIT. Great access to major routes, public transportation, and many parks to hang out, play frisbee, watch a game of Cricket, enjoy a picnic, or take the little ones to the wading pool in Riley park. For older kids and grown ups, the saltwater BOW VIEW pool awaits. This home will truly appeal to the URBAN MINDSET.
Location
Province AB
County Calgary
Area Cal Zone Cc
Zoning R-C2
Direction N
Rooms
Basement Finished, Full
Interior
Interior Features Central Vacuum, Granite Counters, High Ceilings, No Animal Home, No Smoking Home, Recessed Lighting, Vinyl Windows, Walk-In Closet(s)
Heating Forced Air, Natural Gas
Cooling None
Flooring Carpet, Hardwood, Laminate, Slate, Tile
Fireplaces Number 1
Fireplaces Type Gas, Living Room, Mantle, Masonry
Appliance Built-In Gas Range, Dishwasher, Dryer, Garage Control(s), Humidifier, Microwave Hood Fan, Refrigerator, Washer, Window Coverings
Laundry Laundry Room, Upper Level
Exterior
Garage Alley Access, Double Garage Detached, Garage Door Opener, Garage Faces Rear, On Street
Garage Spaces 2.0
Garage Description Alley Access, Double Garage Detached, Garage Door Opener, Garage Faces Rear, On Street
Fence Fenced
Community Features Park, Schools Nearby, Playground, Pool, Sidewalks, Street Lights, Tennis Court(s), Shopping Nearby
Roof Type Asphalt Shingle
Porch Deck, Front Porch, Patio, See Remarks
Lot Frontage 25.0
Parking Type Alley Access, Double Garage Detached, Garage Door Opener, Garage Faces Rear, On Street
Exposure N
Total Parking Spaces 2
Building
Lot Description Back Lane, Back Yard, Few Trees, Front Yard, Lawn, Garden, Landscaped, Level, Private, Rectangular Lot
Foundation Poured Concrete
Architectural Style 2 and Half Storey, Side by Side
Level or Stories 2 and Half Storey
Structure Type Vinyl Siding,Wood Frame
Others
Restrictions None Known
Tax ID 76513697
Ownership Private
Read Less Info
Want to know what your home might be worth? Contact us for a FREE valuation!

Our team is ready to help you sell your home for the highest possible price ASAP
GET MORE INFORMATION




