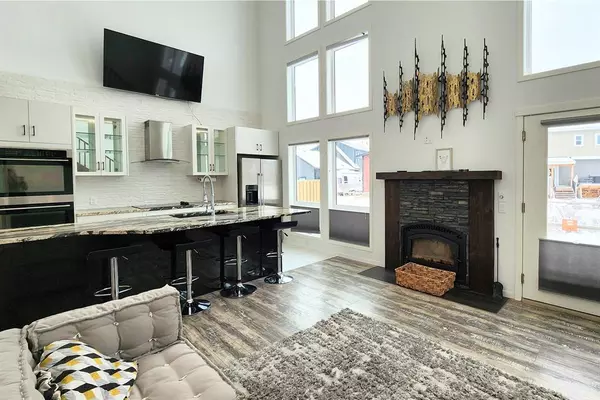For more information regarding the value of a property, please contact us for a free consultation.
Key Details
Sold Price $531,000
Property Type Single Family Home
Sub Type Detached
Listing Status Sold
Purchase Type For Sale
Square Footage 1,004 sqft
Price per Sqft $528
Subdivision Cottage Club At Ghost Lake
MLS® Listing ID A2011437
Sold Date 12/22/22
Style 2 Storey
Bedrooms 4
Full Baths 2
Half Baths 1
Condo Fees $195
HOA Fees $195/mo
HOA Y/N 1
Originating Board Calgary
Year Built 2015
Annual Tax Amount $2,702
Tax Year 2022
Lot Size 5,227 Sqft
Acres 0.12
Property Description
Amazing Cottage just moments away from Ghost Lake! This comfy cottage is located in the prestigious gated community of Ghost Lake Cottage Club just 15 minutes from Cochrane and just over 30 minutes from Calgary. Enjoy this property through every season in the comfort of a 4 bedroom 3 bathroom modern finished lake property split between a vaulted ceiling cottage and garage bunkhouse! This property comes with fantastic features such as lake and beach access, close proximity to wilderness and mountains and a second level open to below. Upstairs has a spacious modern luxurious bathroom with heated floors, large multi faucet shower, dual vanity sinks and pocket door toilet. Cottage cooking is at its finest with multiple ovens and an incredibly spacious modern kitchen with a luxurious waterfall granite island. For those cold nights, light a cozy fire and enjoy the warm and fuzzy atmosphere. This Cottage has an extra long garage with an adjacent bedroom along with a bunkhouse above. There is a very spacious covered porch with wonderful skylight windows for year round outdoor enjoyment. Cottage Club has plenty of excellent walking paths with beautiful nature views. This gated community also comes with a clubhouse, indoor pool, library, fitness center, outdoor cooking area, tennis courts, a lake with beach access, private boat launch, maintained walking paths, stargazing facility and community garden.
Location
Province AB
County Rocky View County
Zoning R-1
Direction E
Rooms
Basement None
Interior
Interior Features Breakfast Bar, Ceiling Fan(s), Closet Organizers, Double Vanity, High Ceilings, Kitchen Island, No Animal Home, No Smoking Home, Open Floorplan
Heating Baseboard, Fireplace(s)
Cooling None
Flooring Ceramic Tile, Laminate
Fireplaces Number 1
Fireplaces Type Wood Burning
Appliance Convection Oven, Dishwasher, Double Oven, Dryer, Electric Cooktop, Electric Water Heater, Garage Control(s), Microwave
Laundry In Kitchen, In Unit, Main Level
Exterior
Garage Single Garage Detached
Garage Spaces 1.0
Garage Description Single Garage Detached
Fence Partial
Community Features Clubhouse, Fishing, Gated, Lake, Park, Playground, Pool, Tennis Court(s)
Amenities Available Beach Access, Boating, Clubhouse, Fitness Center, Indoor Pool, Outdoor Pool, Picnic Area, Playground, Pool, Racquet Courts, Recreation Facilities, Spa/Hot Tub
Roof Type Asphalt Shingle
Porch Deck, Front Porch, Patio, Porch, Side Porch, Wrap Around
Lot Frontage 48.0
Parking Type Single Garage Detached
Total Parking Spaces 3
Building
Lot Description Back Yard, Backs on to Park/Green Space, Interior Lot, Landscaped, Level, Rectangular Lot
Foundation Poured Concrete, Slab
Sewer Engineered Septic
Water Co-operative
Architectural Style 2 Storey
Level or Stories Two
Structure Type Composite Siding,Wood Frame
Others
HOA Fee Include Amenities of HOA/Condo,Caretaker,Common Area Maintenance,Maintenance Grounds,Professional Management,Reserve Fund Contributions,Residential Manager,Trash,Water
Restrictions See Remarks
Tax ID 76895535
Ownership Private
Pets Description Yes
Read Less Info
Want to know what your home might be worth? Contact us for a FREE valuation!

Our team is ready to help you sell your home for the highest possible price ASAP
GET MORE INFORMATION




