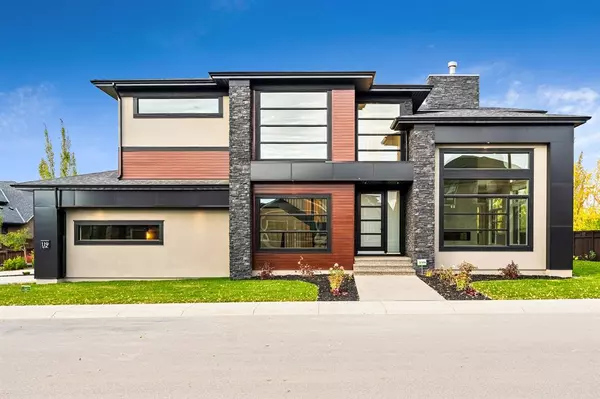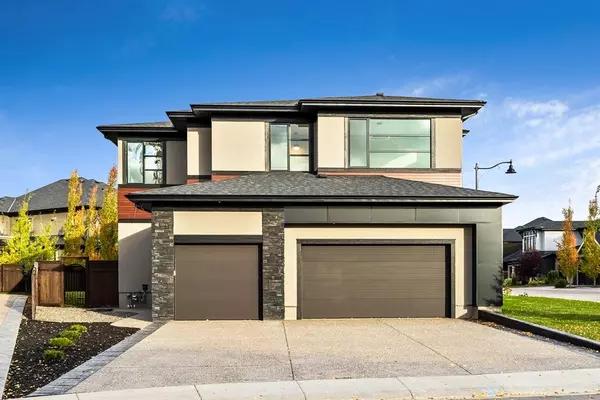For more information regarding the value of a property, please contact us for a free consultation.
Key Details
Sold Price $1,800,000
Property Type Single Family Home
Sub Type Detached
Listing Status Sold
Purchase Type For Sale
Square Footage 3,385 sqft
Price per Sqft $531
Subdivision Aspen Woods
MLS® Listing ID A2006703
Sold Date 12/22/22
Style 2 Storey
Bedrooms 5
Full Baths 4
Half Baths 1
Originating Board Calgary
Year Built 2022
Lot Size 8,349 Sqft
Acres 0.19
Property Description
Beautifully appointed and thoughtfully executed custom built home by Elegant Homes located in popular Aspen Rose Estates community. Stylish and functional, elegantly designed with the latest contemporary and top quality finishings and fixtures throughout. The spacious entry way gives way to the main levels open floor plan with soaring 10' ceilings, 8' passage doors, and large exterior windows. A grand see-thru fireplace crowns the dining and great room. The Chef's kitchen sits at the center of the bright main level with its tasteful quartz ctops + full backsplash, designer custom cabinetry, under cabinet lighting and large hidden walk-in pantry. The oversized island has plenty of extra storage and seating + Premium stainless steel appliance package adding to the dream kitchen. A custom cooled wine display finishes off the dining area for all your entertaining needs. An office and mud room with walk-in closet + custom lockers add to the functionality of the main living space. An impressive open staircase will take you to the upper floor featuring 4 bedrooms, a 5 pc. main bath + additional 4 pc guest bath, laundry room, + multiple closet and storage space. The master bedroom features west facing grand windows, a spa-like ensuite w/ shower, dual vanity, designer quartz ctops, vessel sinks + wall mounted faucets, luxurious free-standing tub and separate water closet plus a large walk-in closet with custom millwork. The basement is fully developed with 9' ceilings, large rec room, tasteful feature wall w/ electric fireplace plus a full wet bar featuring designer quartz ctops, custom cabinetry and beverage fridge. The 4 pc bath is easily accessible from the guest bedroom. Additional features include a completed vacuflo system, completed security system, completed AC unit, completed slab heating in the garage and basement, plus audio prewire. Fully landscaped with irrigation system. Live in luxury in the perfect location - close to many schools, shopping and quick access to the mountains. A truly exquisite, highly crafted executive home! Selling realtor has interest in the property & is related to the sellers
Location
Province AB
County Calgary
Area Cal Zone W
Zoning R-1s
Direction W
Rooms
Basement Finished, Full
Interior
Interior Features Bar, Breakfast Bar, Central Vacuum, Closet Organizers, Double Vanity, Dry Bar, Granite Counters, High Ceilings, Kitchen Island, No Animal Home, No Smoking Home, Open Floorplan, Pantry, Walk-In Closet(s)
Heating Boiler, Central, High Efficiency, In Floor, Make-up Air, Forced Air, Natural Gas, Radiant
Cooling Sep. HVAC Units
Flooring Carpet, Ceramic Tile, Hardwood
Fireplaces Number 2
Fireplaces Type Basement, Double Sided, Electric, Gas, Great Room, See Remarks
Appliance Built-In Freezer, Built-In Refrigerator, Central Air Conditioner, Dishwasher, Double Oven, Garage Control(s), Garburator, Gas Cooktop, Humidifier, Microwave, Oven-Built-In, Range Hood, Washer/Dryer, Wine Refrigerator
Laundry Laundry Room, See Remarks, Sink, Upper Level
Exterior
Garage 220 Volt Wiring, Aggregate, Garage Door Opener, Heated Garage, In Garage Electric Vehicle Charging Station(s), Insulated, Oversized, Triple Garage Attached
Garage Spaces 3.0
Garage Description 220 Volt Wiring, Aggregate, Garage Door Opener, Heated Garage, In Garage Electric Vehicle Charging Station(s), Insulated, Oversized, Triple Garage Attached
Fence Fenced
Community Features Park, Schools Nearby, Playground, Sidewalks, Street Lights, Shopping Nearby
Roof Type Asphalt Shingle
Porch Deck, Patio, Porch
Lot Frontage 18.34
Parking Type 220 Volt Wiring, Aggregate, Garage Door Opener, Heated Garage, In Garage Electric Vehicle Charging Station(s), Insulated, Oversized, Triple Garage Attached
Exposure W
Total Parking Spaces 3
Building
Lot Description City Lot, Corner Lot, Cul-De-Sac, Irregular Lot, Landscaped
Foundation Poured Concrete
Architectural Style 2 Storey
Level or Stories Two
Structure Type Aluminum Siding ,Concrete,Manufactured Floor Joist,Stucco,Wood Frame
New Construction 1
Others
Restrictions None Known
Tax ID 76509133
Ownership Private,REALTOR®/Seller; Realtor Has Interest
Read Less Info
Want to know what your home might be worth? Contact us for a FREE valuation!

Our team is ready to help you sell your home for the highest possible price ASAP
GET MORE INFORMATION




