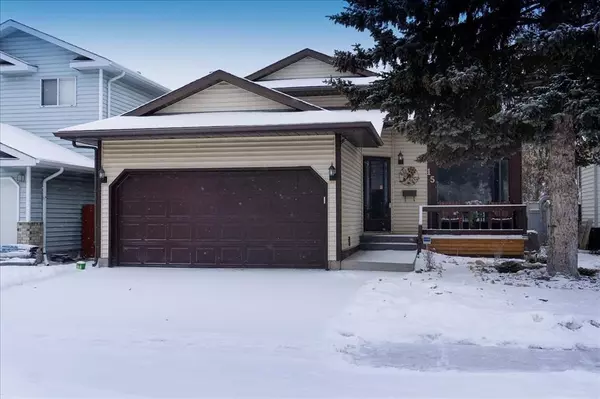For more information regarding the value of a property, please contact us for a free consultation.
Key Details
Sold Price $482,000
Property Type Single Family Home
Sub Type Detached
Listing Status Sold
Purchase Type For Sale
Square Footage 1,751 sqft
Price per Sqft $275
Subdivision Riverbend
MLS® Listing ID A2014752
Sold Date 12/22/22
Style 4 Level Split
Bedrooms 4
Full Baths 3
Originating Board Calgary
Year Built 1988
Annual Tax Amount $2,999
Tax Year 2022
Lot Size 4,058 Sqft
Acres 0.09
Property Description
PERFECT! If you’re looking for great value and a great location then this is the home for you! Highlights include separate living & dining room areas. A big, bright kitchen with an abundance of cupboards and counter space. Other features include three roomy bedrooms upstairs a large master bedroom with a walk-in closet and a full ensuite bathroom. Spacious family room on the third level with a WALK-OUT a cozy fireplace that can serve as the perfect family retreat! Fourth bedroom has a full ensuite bathroom and a walk-in closet on the third level. All these features and highlights PLUS no POLY B in the home! NEW ROOF! AIR CONDITIONING! Close to shopping, schools, public transportation and walking/biking paths connections to Carburn Park & Fish Creek Park, easy access to Deerfoot Trail and Stoney Trail. All this and so much more. Quick possession is available!
Location
Province AB
County Calgary
Area Cal Zone Se
Zoning R-C2
Direction NE
Rooms
Basement Crawl Space, Walk-Out
Interior
Interior Features Built-in Features, Storage, Vaulted Ceiling(s), Walk-In Closet(s)
Heating Forced Air, Natural Gas
Cooling Central Air
Flooring Carpet, Linoleum
Fireplaces Number 1
Fireplaces Type Brick Facing, Family Room, Gas Log, Wood Burning
Appliance Central Air Conditioner, Dishwasher, Electric Stove, Garage Control(s), Microwave Hood Fan, Refrigerator, Washer/Dryer, Window Coverings
Laundry In Basement
Exterior
Garage Double Garage Attached
Garage Spaces 2.0
Garage Description Double Garage Attached
Fence Fenced
Community Features Park, Schools Nearby, Playground, Shopping Nearby
Roof Type Asphalt Shingle
Porch Patio
Lot Frontage 39.8
Parking Type Double Garage Attached
Exposure NE
Total Parking Spaces 4
Building
Lot Description Back Lane, Landscaped
Foundation Poured Concrete
Architectural Style 4 Level Split
Level or Stories 4 Level Split
Structure Type Vinyl Siding
Others
Restrictions None Known
Tax ID 76505705
Ownership Private
Read Less Info
Want to know what your home might be worth? Contact us for a FREE valuation!

Our team is ready to help you sell your home for the highest possible price ASAP
GET MORE INFORMATION




