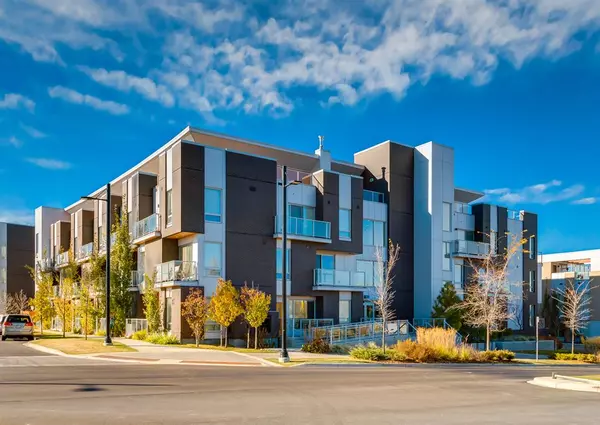For more information regarding the value of a property, please contact us for a free consultation.
Key Details
Sold Price $420,000
Property Type Condo
Sub Type Apartment
Listing Status Sold
Purchase Type For Sale
Square Footage 908 sqft
Price per Sqft $462
Subdivision University District
MLS® Listing ID A2009536
Sold Date 12/21/22
Style Multi Level Unit
Bedrooms 2
Full Baths 2
Half Baths 1
Condo Fees $714/mo
Originating Board Calgary
Year Built 2018
Annual Tax Amount $2,981
Tax Year 2022
Property Description
Join us for an OPEN HOUSE on Sunday, December 4th, 2022 from 1:00 - 3:00 pm. Here is your chance to own a TWO Bedroom, MULTI-LEVEL condo in one of the HOTTEST NEW COMMUNITIES in Calgary: UNIVERSITY DISTRICT. The main level features modern finishings, a den space, two piece bathroom, 9' ceilings, spacious living area that is OPEN to the kitchen and dining area. The kitchen showcases a LARGE QUARTZ ISLAND providing extra space for preparing your favourite meals as well as entertaining guests. Imagine enjoying summer on your 16 x 6 BALCONY! The upper level has the convenience of an IN-SUITE laundry room, four piece bathroom and two bedrooms; one being your primary bedroom with own 3 piece ensuite, spacious closet and another balcony! Forget about scraping your windshield this winter, this unit comes with one TITLED UNDERGROUND PARKING SPACE. There is also a common storage space for bicycles in the parkade. Just a few blocks away from the hub of University District: RETAIL MAIN STREET. Featuring retailers such as Monogram Coffee, Five Guys Burgers, Canadian Brew House, Save On Foods, OEB Breakfast, a Cineplex Odeon VIP Theatre and much MORE! Amazing location with a short commute to the University of Calgary and the Children's Hospital.
Location
Province AB
County Calgary
Area Cal Zone Nw
Zoning M-2
Direction E
Interior
Interior Features High Ceilings, Kitchen Island, No Smoking Home, Open Floorplan, Vinyl Windows, Walk-In Closet(s)
Heating Baseboard, Natural Gas
Cooling None
Flooring Carpet, Laminate
Appliance Dishwasher, Dryer, Microwave, Refrigerator, Stove(s), Washer, Window Coverings
Laundry In Unit, Laundry Room, Upper Level
Exterior
Garage Parkade, Stall, Titled, Underground
Garage Description Parkade, Stall, Titled, Underground
Community Features Park, Schools Nearby, Playground, Sidewalks, Street Lights, Shopping Nearby
Amenities Available Elevator(s), Visitor Parking
Roof Type Rubber
Porch Balcony(s)
Parking Type Parkade, Stall, Titled, Underground
Exposure N
Total Parking Spaces 1
Building
Story 4
Foundation Poured Concrete
Architectural Style Multi Level Unit
Level or Stories Multi Level Unit
Structure Type Brick,Concrete,Wood Frame
Others
HOA Fee Include Common Area Maintenance,Heat,Professional Management,Reserve Fund Contributions,Sewer,Snow Removal,Trash,Water
Restrictions Pet Restrictions or Board approval Required
Tax ID 76504867
Ownership Private
Pets Description Restrictions
Read Less Info
Want to know what your home might be worth? Contact us for a FREE valuation!

Our team is ready to help you sell your home for the highest possible price ASAP
GET MORE INFORMATION




