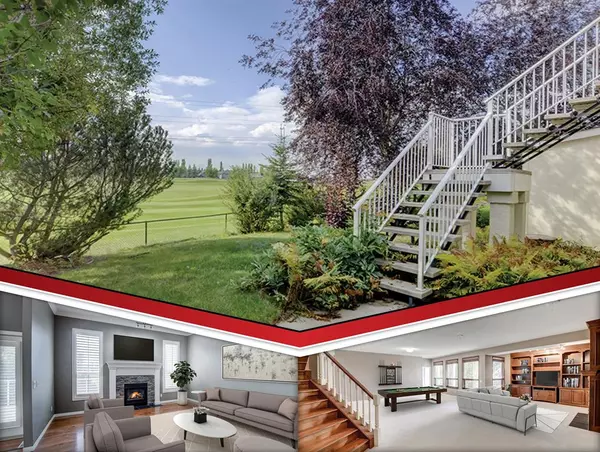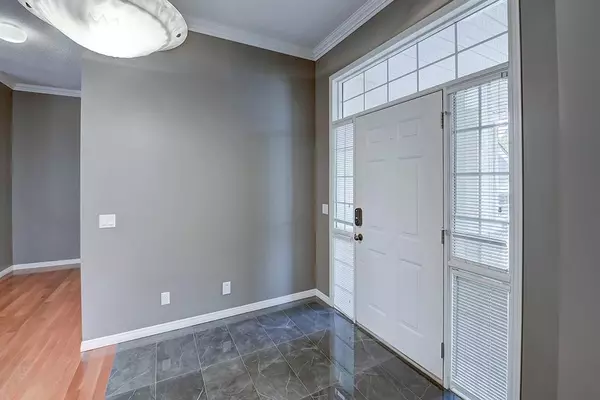For more information regarding the value of a property, please contact us for a free consultation.
Key Details
Sold Price $851,500
Property Type Single Family Home
Sub Type Detached
Listing Status Sold
Purchase Type For Sale
Square Footage 1,895 sqft
Price per Sqft $449
Subdivision Valley Ridge
MLS® Listing ID A2002292
Sold Date 12/19/22
Style Bungalow
Bedrooms 3
Full Baths 2
Half Baths 1
Originating Board Calgary
Year Built 1994
Annual Tax Amount $5,526
Tax Year 2022
Lot Size 6,393 Sqft
Acres 0.15
Property Description
A once in a lifetime opportunity in Valley Ridge! This stunning WALKOUT bungalow is one of the largest (nearly 3700 SQFT of living space) in the community with a west facing back yard overlooking the Valley Ridge Golf Course. Many improvements have been made to this home over the years including, updated bathrooms, hardwood floors, a brand-new furnace, and new paint on the main floor. As you enter this home you will be greeted with high ceilings (10’ feet cross all the main floor), large windows and a very functional layout. Just off the foyer you will find a large home office for those who prefer to work from home. The kitchen flows effortlessly into the dining room making family dinners a snap. The chef inspired kitchen includes high end touches like upgraded appliance package, granite counter-tops, raised breakfast bar, a central island with extra sink and extra garburator, filtered water, dual ovens and more. The living room includes a beautiful gas fireplace and brand-new hardwood flooring. The large primary bedroom with golf course view boasts a large walk-in closet and 5 pc en-suite with stand-alone shower and jetted tub, makeup vanity and his and her sinks. A 2-pc bath and the formal dining room round out the main floor. The fully finished walk out basement offers a huge rec room with loads of built-in storage, a second gas fireplace to keep you cozy in the winters, two additional bedrooms each with their own walk-in closet, a 6-pc bathroom and large storage area. The rec room leads directly out onto your covered patio with views of the golf course. A large deck adds even more space for entertaining. A heated double attached garage adds storage and parking. Located within easy reach of major road ways, easy access to downtown and the mountains. Just minutes to COP, Winsports Arena and Trinity Hills new shopping area.
Location
Province AB
County Calgary
Area Cal Zone W
Zoning R-C1
Direction NE
Rooms
Basement Finished, Walk-Out
Interior
Interior Features Bookcases, Breakfast Bar, Built-in Features, Ceiling Fan(s), Central Vacuum, Granite Counters, High Ceilings, Jetted Tub, Kitchen Island, No Animal Home, No Smoking Home, Open Floorplan, Separate Entrance, Skylight(s), Walk-In Closet(s)
Heating Forced Air, Natural Gas
Cooling Central Air
Flooring Carpet, Ceramic Tile, Hardwood
Fireplaces Number 2
Fireplaces Type Gas
Appliance Central Air Conditioner, Dishwasher, Double Oven, Electric Cooktop, Garage Control(s), Garburator, Gas Water Heater, Humidifier, Microwave, Refrigerator, Washer/Dryer, Water Purifier, Water Softener, Window Coverings
Laundry In Basement, Laundry Room
Exterior
Garage Double Garage Attached, Driveway, Heated Garage
Garage Spaces 2.0
Garage Description Double Garage Attached, Driveway, Heated Garage
Fence Fenced
Community Features Clubhouse, Fishing, Golf, Park, Schools Nearby, Playground, Sidewalks, Street Lights, Shopping Nearby
Roof Type Asphalt Shingle
Porch Deck, Patio
Lot Frontage 57.29
Parking Type Double Garage Attached, Driveway, Heated Garage
Exposure NE
Total Parking Spaces 4
Building
Lot Description Back Yard, Backs on to Park/Green Space, Close to Clubhouse, Lawn, No Neighbours Behind, Landscaped, Many Trees, Underground Sprinklers, On Golf Course, Views
Foundation Poured Concrete
Architectural Style Bungalow
Level or Stories One
Structure Type Brick,Stucco,Wood Frame
Others
Restrictions Restrictive Covenant-Building Design/Size,Utility Right Of Way
Tax ID 76493875
Ownership Private
Read Less Info
Want to know what your home might be worth? Contact us for a FREE valuation!

Our team is ready to help you sell your home for the highest possible price ASAP
GET MORE INFORMATION




