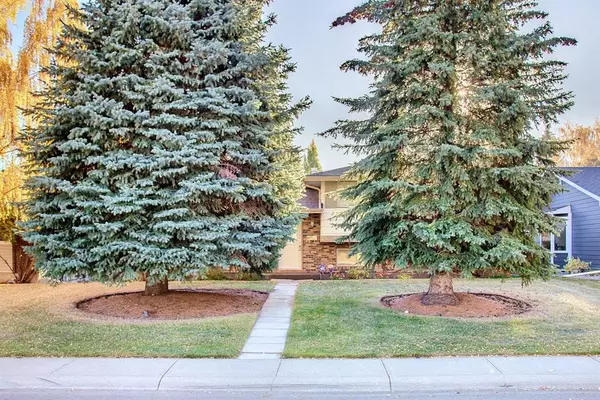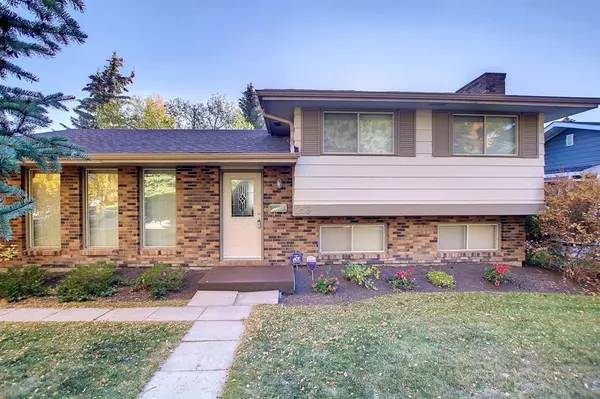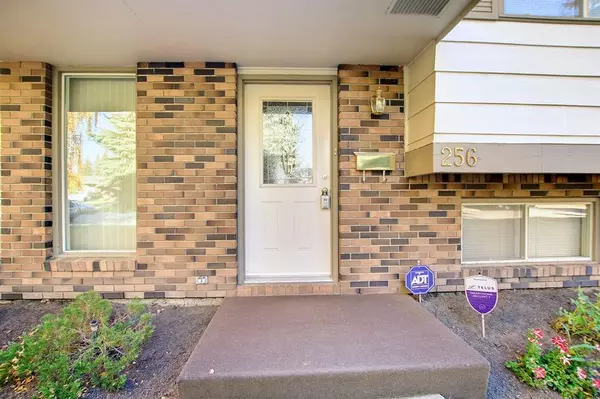For more information regarding the value of a property, please contact us for a free consultation.
Key Details
Sold Price $580,000
Property Type Single Family Home
Sub Type Detached
Listing Status Sold
Purchase Type For Sale
Square Footage 1,146 sqft
Price per Sqft $506
Subdivision Parkland
MLS® Listing ID A2007622
Sold Date 12/19/22
Style 4 Level Split
Bedrooms 4
Full Baths 1
Half Baths 2
HOA Fees $16/ann
HOA Y/N 1
Originating Board Calgary
Year Built 1975
Annual Tax Amount $3,964
Tax Year 2022
Lot Size 6,501 Sqft
Acres 0.15
Property Description
Welcome to this well kept 4 level split in the heart of Parkland! Offered for the first time on the MLS and priced below $615k make this a smart purchase for anyone looking in this well established community. The main floor has good sized kitchen, formal dining area and bright west facing living room; this could easily be opened up to create an ideal area for the chef at heart or for those who enjoy entertaining guests. The upper level has a 4 piece bathroom, 2 good sized secondary rooms and a master bedroom complete with en suite. On the lower level is an additional 4th bedroom, 2 piece bathroom and recreation room with an inviting wood burning fireplace; the perfect spot to cozy up, light a fire and watch a movie on a cold winters night. An undeveloped basement awaits your finishing touches and is already plumbed for a wet bar! Enjoy the quiet and private backyard with the added convenience of a detached double garage. Please call your favorite realtor today for a private viewing while this home is still available. Please note; open house has been changed from Saturday to Sunday! Thank you for your interest!
Location
Province AB
County Calgary
Area Cal Zone S
Zoning R-C1
Direction E
Rooms
Basement Full, Partially Finished
Interior
Interior Features Bar, No Animal Home, See Remarks, Storage
Heating Forced Air
Cooling None
Flooring Carpet, Linoleum
Fireplaces Number 1
Fireplaces Type Wood Burning
Appliance Dishwasher, Dryer, Electric Stove, Garage Control(s), Range, Range Hood, Refrigerator, Washer, Window Coverings
Laundry In Basement
Exterior
Garage Double Garage Detached
Garage Spaces 2.0
Garage Description Double Garage Detached
Fence Fenced
Community Features Clubhouse, Other, Park, Playground
Amenities Available Clubhouse
Roof Type Asphalt Shingle
Porch Deck, See Remarks
Lot Frontage 56.01
Parking Type Double Garage Detached
Total Parking Spaces 4
Building
Lot Description Back Lane, Back Yard, Flag Lot, Front Yard, Lawn, Street Lighting, See Remarks
Foundation Poured Concrete
Architectural Style 4 Level Split
Level or Stories 4 Level Split
Structure Type Brick,Mixed,Wood Frame,Wood Siding
Others
Restrictions None Known
Tax ID 76394099
Ownership Private
Read Less Info
Want to know what your home might be worth? Contact us for a FREE valuation!

Our team is ready to help you sell your home for the highest possible price ASAP
GET MORE INFORMATION




