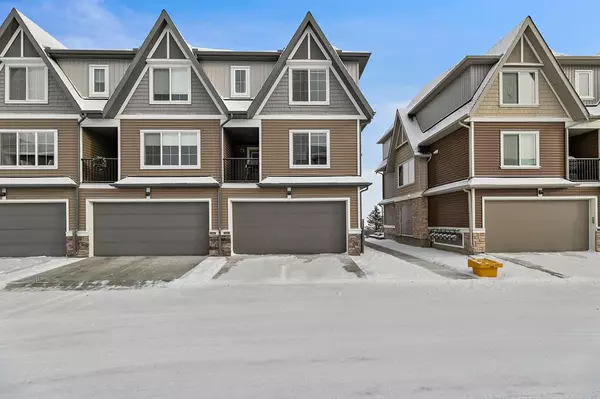For more information regarding the value of a property, please contact us for a free consultation.
Key Details
Sold Price $409,000
Property Type Townhouse
Sub Type Row/Townhouse
Listing Status Sold
Purchase Type For Sale
Square Footage 1,439 sqft
Price per Sqft $284
Subdivision Fireside
MLS® Listing ID A2015030
Sold Date 12/18/22
Style 3 Storey
Bedrooms 2
Full Baths 2
Half Baths 1
Condo Fees $297
HOA Fees $4/ann
HOA Y/N 1
Originating Board Calgary
Year Built 2018
Annual Tax Amount $2,375
Tax Year 2022
Lot Size 1,461 Sqft
Acres 0.03
Property Description
Welcome home to this beautiful 2 bedroom, 2.5 bath home located in the community of fireside. This END UNIT offers over 1400 sqft of living space with many upgrades throughout the house. Upon entering, you will find a spacious den perfect for that home office or flex room room. Main floor has an open concept feel, with natural sunlight that comes in from all windows. The kitchen is perfect for hosting or entertaining with a huge island and lots of cabinet space. The pantry off to the side is such an added bonus. Upstairs you will notice 2 PRIMARY rooms BOTH with ENSUITES and HUGE closets. The convenience of doing laundry is also apparent in the upstairs hallway with a separate space for your washer and dryer. The unobstructed view to the east is truly breathtaking. This unit is a must see. Close to shopping and many other amenities.
Location
Province AB
County Rocky View County
Zoning R-MD
Direction E
Rooms
Basement None
Interior
Interior Features No Smoking Home, Walk-In Closet(s)
Heating Forced Air, Natural Gas
Cooling None
Flooring Carpet, Vinyl
Appliance Dishwasher, Electric Stove, Microwave Hood Fan, Refrigerator, Washer/Dryer
Laundry Laundry Room
Exterior
Garage Double Garage Attached
Garage Spaces 2.0
Garage Description Double Garage Attached
Fence None
Community Features Playground, Shopping Nearby
Amenities Available Visitor Parking
Roof Type Asphalt Shingle
Porch Patio
Lot Frontage 21.2
Parking Type Double Garage Attached
Exposure E
Total Parking Spaces 2
Building
Lot Description Beach
Foundation Poured Concrete
Architectural Style 3 Storey
Level or Stories Three Or More
Structure Type Vinyl Siding,Wood Frame
Others
HOA Fee Include Maintenance Grounds,Professional Management,Reserve Fund Contributions,Snow Removal
Restrictions Pet Restrictions or Board approval Required
Tax ID 75910005
Ownership Private
Pets Description Restrictions
Read Less Info
Want to know what your home might be worth? Contact us for a FREE valuation!

Our team is ready to help you sell your home for the highest possible price ASAP
GET MORE INFORMATION




