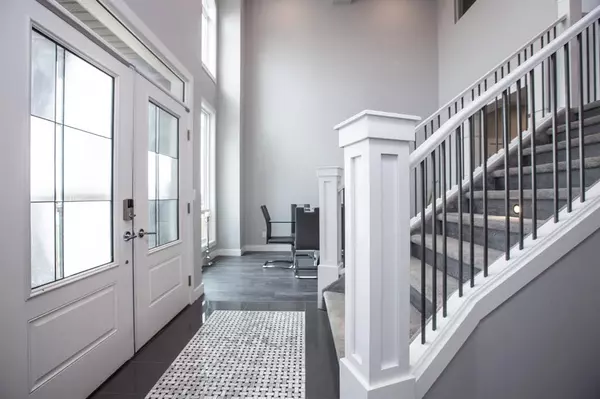For more information regarding the value of a property, please contact us for a free consultation.
Key Details
Sold Price $710,000
Property Type Single Family Home
Sub Type Detached
Listing Status Sold
Purchase Type For Sale
Square Footage 2,351 sqft
Price per Sqft $301
Subdivision Carriage Lane Estates
MLS® Listing ID A1258444
Sold Date 12/17/22
Style 2 Storey
Bedrooms 6
Full Baths 5
Originating Board Grande Prairie
Year Built 2017
Annual Tax Amount $4,629
Tax Year 2022
Lot Size 0.540 Acres
Acres 0.54
Property Description
GORGEOUS FULLY DEVELOPED 2351 SQ.FT 2 STOREY HOME LOCATED IN PRESTIGOUS CARRIAGE LANE! This home has it all, GREAT LOCATION & LUXURY LIVING at its finest with 6 beds & 5 baths!!. With a GRAND Entrance open to above, floor to ceiling windows, tray ceilings, ceramic tile floors, Grand formal dining area and amazing kitchen featuring white cabinetry, granite counters with breakfast bar, double door fridge/freezer, gas stove, pantry, tile backsplash and patio door access to covered deck. Living area has large window, gas fireplace finished in white stone and grey hardwood flooring. Main floor also offers a bedroom/office and full bathroom. To the upper level you have lighted stairs to the luxurious master suite which offers views to the lake/pond out front, huge walk-in closet, a 5 piece ensuite featuring double shower, double jetted tub and double granite vanity as well 2 good size bedrooms equipped with full bathrooms. Upstairs also has laundry room with sink&storage. Downstairs features a walkout basement with 2 bedrooms, bathroom and living room that is set up with a kitchen. Triple car garage is finished. Book your showing Today!!!!
Location
Province AB
County Grande Prairie No. 1, County Of
Zoning RE
Direction W
Rooms
Basement Finished, Full
Interior
Interior Features Breakfast Bar, Ceiling Fan(s), Double Vanity, French Door, Granite Counters, High Ceilings, Jetted Tub, Pantry, Separate Entrance, Storage, Sump Pump(s), Tankless Hot Water, Tray Ceiling(s), Walk-In Closet(s)
Heating Forced Air
Cooling None
Flooring Carpet, Ceramic Tile
Fireplaces Number 1
Fireplaces Type Gas
Appliance ENERGY STAR Qualified Dishwasher, ENERGY STAR Qualified Dryer, ENERGY STAR Qualified Freezer, ENERGY STAR Qualified Refrigerator, ENERGY STAR Qualified Washer, Garage Control(s), Gas Stove, Range Hood, Window Coverings
Laundry Upper Level
Exterior
Garage Additional Parking, Triple Garage Attached
Garage Spaces 3.0
Garage Description Additional Parking, Triple Garage Attached
Fence None
Community Features Lake, Street Lights
Roof Type Asphalt Shingle
Porch Deck
Lot Frontage 102.04
Parking Type Additional Parking, Triple Garage Attached
Total Parking Spaces 3
Building
Lot Description No Neighbours Behind
Foundation Poured Concrete
Architectural Style 2 Storey
Level or Stories Two
Structure Type Concrete,Vinyl Siding,Wood Frame
Others
Restrictions None Known
Tax ID 77488920
Ownership Private
Read Less Info
Want to know what your home might be worth? Contact us for a FREE valuation!

Our team is ready to help you sell your home for the highest possible price ASAP
GET MORE INFORMATION




