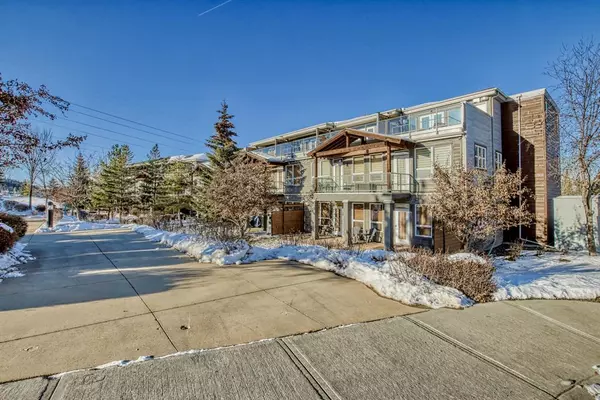For more information regarding the value of a property, please contact us for a free consultation.
Key Details
Sold Price $395,000
Property Type Condo
Sub Type Apartment
Listing Status Sold
Purchase Type For Sale
Square Footage 1,249 sqft
Price per Sqft $316
Subdivision Valley Ridge
MLS® Listing ID A2012634
Sold Date 12/16/22
Style Low-Rise(1-4)
Bedrooms 2
Full Baths 2
Condo Fees $629/mo
Originating Board Calgary
Year Built 2003
Annual Tax Amount $1,909
Tax Year 2022
Property Description
Welcome to gracious living in this stylish Apartment condominium that offers 1250 sq. ft. of spacious living area with upgraded lighting in the sought-after community of Valley Ridge! This 2 Bedroom home offers a functional Living Room with an attractive built-in natural gas fireplace that is perfect for entertaining on any occasion. The open-space Living Room also boasts expansive windows for bright natural lighting that offers your guests just the right space needed for any occasion. The Dining Room is a desirable stylish space with easy access from the Living Room or Kitchen and is perfect for those special dining occasions when only the best will do! A chef-ready kitchen with an abundance of attractive full-panel wooden cabinets, lots of granite counter-top space, and a large kitchen island gives you a quick and convenient eating area... including a large expansive 11' 5' x 38'5" private deck that comes complete with a Gas Bar-B-Que Hook-Up! This condominium has all you need to make it your favorite home! You’ll enjoy resort style living with immediate access to a semi-private golf course with a great dining lounge and cross country skiing in the off season. Just Imagine… No Lights between you and the Mountains! It doesn’t get better than this. Located close to all schools, shopping, entertainment, restaurants, transportation, and all the amenities of a great neighborhood, this home offers great value now and in the years to come!
CALL TODAY FOR A PRIVATE VIEWING APPOINTMENT AT A TIME THAT IS CONVENIENT FOR YOU.
Location
Province AB
County Calgary
Area Cal Zone W
Zoning DC (pre 1P2007)
Direction N
Rooms
Basement None
Interior
Interior Features Chandelier, Elevator, Granite Counters, Kitchen Island, No Animal Home, No Smoking Home, Open Floorplan
Heating In Floor, Natural Gas
Cooling None
Flooring Carpet, Ceramic Tile
Fireplaces Number 1
Fireplaces Type Brass, Gas Log, Living Room, Tile
Appliance Dishwasher, Electric Range, Microwave Hood Fan, Refrigerator
Laundry Laundry Room
Exterior
Garage Parkade, Stall, Underground
Garage Description Parkade, Stall, Underground
Community Features Golf, Other, Park, Schools Nearby, Shopping Nearby
Amenities Available Car Wash, Elevator(s), Parking, Snow Removal, Visitor Parking
Roof Type Asphalt Shingle
Porch Deck, Other
Parking Type Parkade, Stall, Underground
Exposure N
Total Parking Spaces 2
Building
Story 3
Foundation Poured Concrete
Architectural Style Low-Rise(1-4)
Level or Stories Single Level Unit
Structure Type Stone,Stucco,Wood Frame,Wood Siding
Others
HOA Fee Include Common Area Maintenance,Gas,Heat,Insurance,Parking,Professional Management,See Remarks,Sewer,Snow Removal,Water
Restrictions None Known
Ownership Private
Pets Description No
Read Less Info
Want to know what your home might be worth? Contact us for a FREE valuation!

Our team is ready to help you sell your home for the highest possible price ASAP
GET MORE INFORMATION




