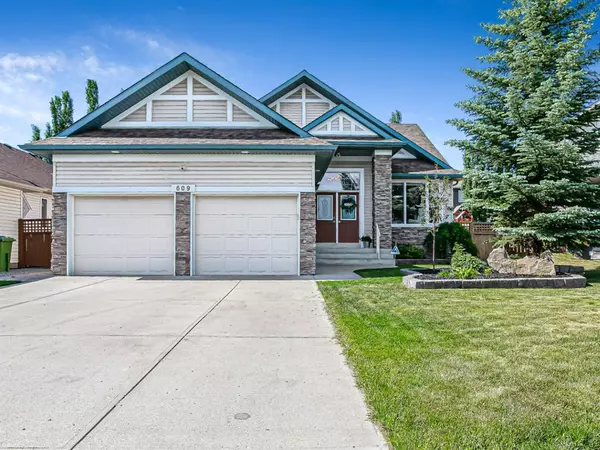For more information regarding the value of a property, please contact us for a free consultation.
Key Details
Sold Price $550,000
Property Type Single Family Home
Sub Type Detached
Listing Status Sold
Purchase Type For Sale
Square Footage 1,449 sqft
Price per Sqft $379
Subdivision The Beaches
MLS® Listing ID A2014514
Sold Date 12/15/22
Style Bungalow
Bedrooms 3
Full Baths 2
Half Baths 1
Originating Board Calgary
Year Built 2004
Annual Tax Amount $3,417
Tax Year 2022
Lot Size 5,904 Sqft
Acres 0.14
Property Description
Come and enjoy the lake this summer. This bungalow is sure to please the most discriminating buyer. Welcome home to a nice open floor plan, boasting an office at the front, beautiful living room with a grand fireplace. Kitchen offers “BRAND NEW” appliances, with lots of cupboards, corner pantry and a convenient eating bar. Dining area is large to accommodate those family dinners. The back of the house is covered with windows to let the natural light cascade in. Master bedroom is large and easily fits a king size bed, 5 piece ensuite and a walk in closet. Convenience of main floor laundry just off the garage. Downstairs is fully finished and offers 2 good sized bedrooms, a 4 piece bath, wet bar area and a spacious family room. The perfect place to gather with friends and enjoy a game of pool. Double attached garage is drywalled and heated, perfect to store your toys. Don’t forget outside, the oversized deck is a fantastic place to entertain and relax. Two gas lines for extra convenience. Back yard is quite private the yard also features underground sprinklers. Located in a quiet cul-d-sac with great neighbors. Come and see your new home today, nothing to do but pack and move in.
Location
Province AB
County Chestermere
Zoning R-1
Direction N
Rooms
Basement Finished, Full
Interior
Interior Features Built-in Features, Ceiling Fan(s), Central Vacuum, Kitchen Island, No Smoking Home, Open Floorplan, Pantry, Wet Bar
Heating Forced Air, Natural Gas
Cooling None
Flooring Carpet, Ceramic Tile, Laminate
Fireplaces Number 1
Fireplaces Type Gas
Appliance Bar Fridge, Dishwasher, Dryer, Electric Stove, Microwave, Range Hood, Refrigerator, Washer, Window Coverings
Laundry Main Level
Exterior
Garage Double Garage Attached
Garage Spaces 2.0
Garage Description Double Garage Attached
Fence Fenced
Community Features Fishing, Golf, Lake, Schools Nearby, Playground, Shopping Nearby
Roof Type Asphalt Shingle
Porch Deck
Lot Frontage 50.36
Parking Type Double Garage Attached
Exposure N
Total Parking Spaces 4
Building
Lot Description Back Yard, Cul-De-Sac, Front Yard, Irregular Lot, Landscaped, Underground Sprinklers
Foundation Poured Concrete
Architectural Style Bungalow
Level or Stories One
Structure Type Wood Siding
Others
Restrictions None Known
Tax ID 57313010
Ownership Private
Read Less Info
Want to know what your home might be worth? Contact us for a FREE valuation!

Our team is ready to help you sell your home for the highest possible price ASAP
GET MORE INFORMATION




