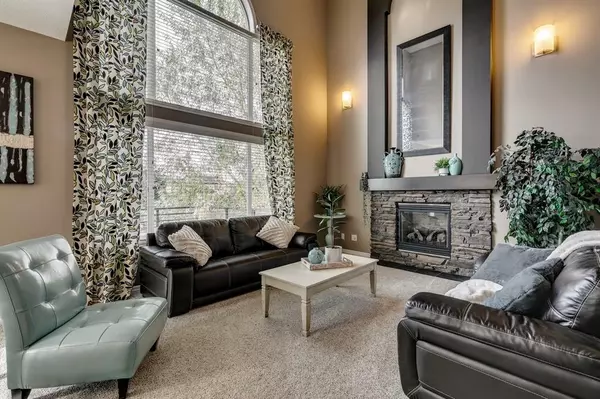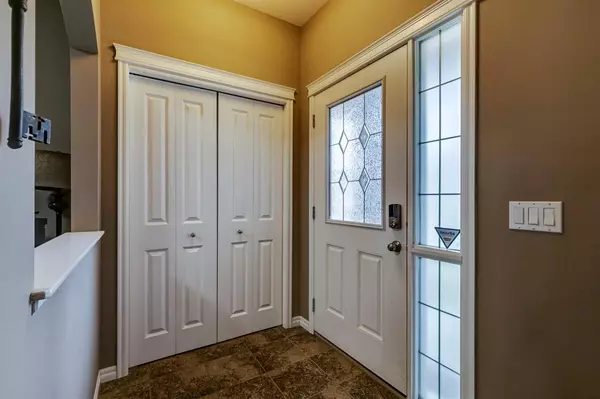For more information regarding the value of a property, please contact us for a free consultation.
Key Details
Sold Price $840,000
Property Type Single Family Home
Sub Type Detached
Listing Status Sold
Purchase Type For Sale
Square Footage 2,221 sqft
Price per Sqft $378
Subdivision Rainbow Falls
MLS® Listing ID A2007926
Sold Date 12/15/22
Style 2 Storey
Bedrooms 5
Full Baths 3
Half Baths 1
Originating Board Calgary
Year Built 2010
Annual Tax Amount $4,740
Tax Year 2022
Lot Size 5,651 Sqft
Acres 0.13
Property Description
This lovely 4+1 bedroom home offering over 3,100 sq ft of developed living space & fully developed walk-out basement backs onto tranquil Rainbow Falls Park pathway & water feature in Chestermere! The main level presents hardwood floors, high ceilings & is illuminated with recessed lighting & stylish light fixtures, showcasing the spacious living room with huge floor to ceiling window & feature fireplace which is open to the kitchen that’s tastefully finished with granite counter tops, island/eating bar, plenty of storage space (including pantry), stainless steel appliances & dining area with ample space to host a family gathering or dinner party. An office is tucked away just off the foyer & a laundry/mudroom & 2 piece powder room complete the main level. The second level hosts 4 bedrooms & a 4 piece main bath. The primary bedroom with vaulted ceiling features a walk-in closet & private 5 piece ensuite with dual vanities, relaxing soaker tub & separate shower. Basement development is perfect for mother in law due to the kitchenette area and includes in-floor heat, a family/media room, flex space (great for exercise equipment), wet bar, fifth bedroom & 3 piece bath. Further features include central air conditioning, underground sprinkler system, triple attached front garage with heated floors plus back deck & patio with views of the pathway & water. You can fit another 3-4 vehicles on the garage pad as its extended! Also enjoy the convenient location, close to Chestermere Lake, Rainbow Falls Park, schools, shopping & easy access to Langdon & Calgary.
Location
Province AB
County Chestermere
Zoning R-1
Direction E
Rooms
Basement Finished, Walk-Out
Interior
Interior Features Breakfast Bar, Built-in Features, Central Vacuum, Chandelier, Closet Organizers, Double Vanity, Granite Counters, High Ceilings, Kitchen Island, Open Floorplan, Pantry, Recessed Lighting, Soaking Tub, Vaulted Ceiling(s), Walk-In Closet(s), Wet Bar
Heating In Floor, Forced Air, Natural Gas
Cooling Central Air
Flooring Carpet, Hardwood, Tile
Fireplaces Number 1
Fireplaces Type Gas, Living Room
Appliance Bar Fridge, Dishwasher, Dryer, Electric Stove, Garage Control(s), Microwave, Refrigerator, Washer, Water Softener
Laundry Main Level
Exterior
Garage Triple Garage Attached
Garage Spaces 3.0
Garage Description Triple Garage Attached
Fence Fenced
Community Features Lake, Park, Schools Nearby, Playground, Sidewalks, Street Lights, Shopping Nearby
Roof Type Asphalt Shingle
Porch Deck, Patio
Lot Frontage 61.19
Parking Type Triple Garage Attached
Total Parking Spaces 3
Building
Lot Description Back Yard, Backs on to Park/Green Space, Front Yard, Landscaped, Underground Sprinklers, See Remarks
Foundation Poured Concrete
Architectural Style 2 Storey
Level or Stories Two
Structure Type Stone,Vinyl Siding,Wood Frame
Others
Restrictions Restrictive Covenant-Building Design/Size,Utility Right Of Way
Tax ID 57317002
Ownership Private
Read Less Info
Want to know what your home might be worth? Contact us for a FREE valuation!

Our team is ready to help you sell your home for the highest possible price ASAP
GET MORE INFORMATION




