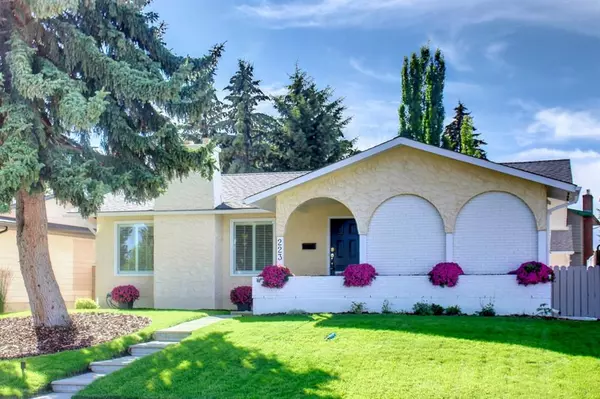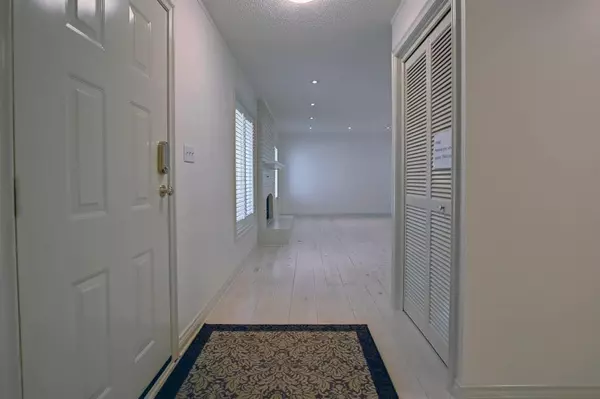For more information regarding the value of a property, please contact us for a free consultation.
Key Details
Sold Price $619,000
Property Type Single Family Home
Sub Type Detached
Listing Status Sold
Purchase Type For Sale
Square Footage 1,297 sqft
Price per Sqft $477
Subdivision Parkland
MLS® Listing ID A1255939
Sold Date 12/13/22
Style Bungalow
Bedrooms 5
Full Baths 3
Originating Board Calgary
Year Built 1974
Annual Tax Amount $3,953
Tax Year 2022
Lot Size 5,715 Sqft
Acres 0.13
Property Description
OPEN HOUSE this SATURDAY NOV 19th from 12-2PM!! WOW!! BEAUTIFUL, CLEAN, MOVE-IN READY, FAMILY BUNGALOW IN PARKLAND. This location can’t be beat! Just ten doors from the ridge overlooking stunning Fish Creek Park and across the street from Prince of Wales Elementary School and playgrounds. This home has been extremely well kept and lovingly cared for with many upgrades over the years.
Walking through the front door you are welcomed by the unique finished pine plank flooring throughout the main floor. The inviting and spacious living room boasts a brick surround wood-burning fireplace with plenty of windows to let in the morning sun. The open concept kitchen and dining areas have newly painted cabinetry and granite countertops. The primary bedroom includes a walk-in closet and 4pc ensuite. The main level also includes two additional good sized bedrooms, a 4 piece bathroom and a main floor laundry/washer & dryer.
In the developed lower level/basement you will find another 2 large bedrooms, a den/office, a 3pc bathroom and large family room with a second brick surround wood-burning fireplace! With a separate entrance to the lower level, a second set of laundry hook-ups, recently added large egress windows and upgraded electrical panel, this home has great 2nd suite potential (contact City of Calgary for rules and regulations).
With over 2200 sq ft of developed space, this well-built 5 bedroom, 3 full bath bungalow is move-in ready, while still allowing you the opportunity to add your personal touch and make it your own.
The beautifully landscaped yards are low maintenance surrounded by wood fencing. Don’t forget the newer oversized detached double car garage with two separate garage bays/garage doors, electrical service and additional loft storage.
MAJOR UPGRADES INCLUDE: Newer Double Car Garage, Upgraded Electrical Panel, Kitchen and Bathroom Granite Countertops, Vinyl Windows (some), Large Deck (~400 sq ft), Wooden Fencing (2 sides) and R-50 Attic Insulation.
Well situated, Parkland is one of Calgary’s favourite communities, full of well cared for single family homes, mature trees, quiet streets and close to schools and parks with quick access to the Deerfoot and Macleod Trail.
And if all this wasn’t enough, Parkland offers its residents year round access to Park 96, a 22-acre playground featuring: TENNIS COURTS, DISC GOLF, SPLASH PARK, PICKLEBALL, BASKETBALL, PLAYGROUND, BBQ’S, CONCERTS, WINTER ICE-SKATING, HOCKEY, TOBOGGAN HILL AND MUCH MUCH MORE.
Call for your private viewing today!
Location
Province AB
County Calgary
Area Cal Zone S
Zoning R-C1
Direction E
Rooms
Basement Finished, Full
Interior
Interior Features Closet Organizers, Granite Counters, No Smoking Home, Separate Entrance, Storage, Vinyl Windows, Walk-In Closet(s), Wood Windows
Heating Forced Air
Cooling None
Flooring Carpet, Hardwood, Linoleum, Tile
Fireplaces Number 2
Fireplaces Type Brick Facing, Gas Starter, Wood Burning
Appliance Dishwasher, Electric Cooktop, Oven-Built-In, Refrigerator, Washer/Dryer, Window Coverings
Laundry Lower Level, Main Level, Multiple Locations
Exterior
Garage Double Garage Detached, Oversized
Garage Spaces 2.0
Garage Description Double Garage Detached, Oversized
Fence Fenced
Community Features Park, Schools Nearby, Playground, Sidewalks, Street Lights, Tennis Court(s), Shopping Nearby
Roof Type Asphalt Shingle
Porch Deck, Front Porch
Lot Frontage 52.0
Parking Type Double Garage Detached, Oversized
Total Parking Spaces 2
Building
Lot Description Back Lane, Back Yard, Few Trees, Front Yard, Lawn, Low Maintenance Landscape, Gentle Sloping, Landscaped, Level, Street Lighting, Private, Rectangular Lot
Foundation Poured Concrete
Architectural Style Bungalow
Level or Stories One
Structure Type Mixed,Stucco,Vinyl Siding,Wood Frame
Others
Restrictions None Known
Tax ID 76820539
Ownership Private
Read Less Info
Want to know what your home might be worth? Contact us for a FREE valuation!

Our team is ready to help you sell your home for the highest possible price ASAP
GET MORE INFORMATION




