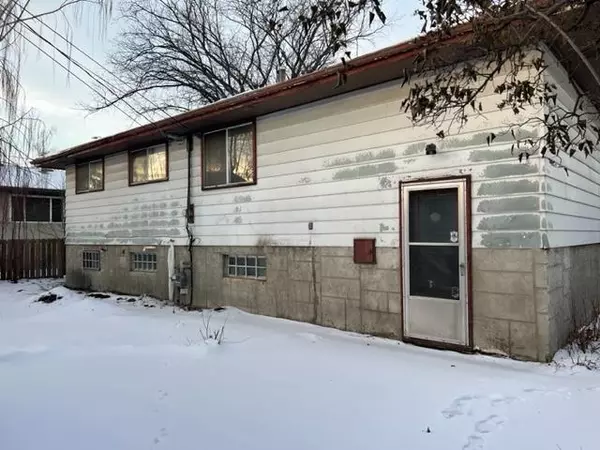For more information regarding the value of a property, please contact us for a free consultation.
Key Details
Sold Price $367,000
Property Type Single Family Home
Sub Type Detached
Listing Status Sold
Purchase Type For Sale
Square Footage 1,121 sqft
Price per Sqft $327
Subdivision Marlborough
MLS® Listing ID A2014983
Sold Date 12/13/22
Style Bi-Level
Bedrooms 4
Full Baths 2
Half Baths 1
Originating Board Calgary
Year Built 1968
Annual Tax Amount $2,609
Tax Year 2022
Lot Size 5,392 Sqft
Acres 0.12
Property Description
OPEN HOUSE, Sunday, Dec 11, 2-4pm. First-Time Home Owner and Investor Alert! Don’t miss the chance to own this AFFORDABLE home in the community of Marlborough with over 2200 SQFT of living space, and large SOUTH backyard! Gain some sweat equity - update yourself! 3 spacious bedrooms on the main floor, lots of big windows to bring in all natural light, currently the kitchen is functional, but if you are a handyman - you can do your own improvements. The basement is fully finished with a”funny’ 2 piece bath! Back door can easily be configured to provide access to the basement. It is not currently suited, but with some imagination it could be. Think about rental income. Bones are great - newer roof, newer hot water tank & furnace! Situated on a big lot with double detached garage and paved alley, this home is a great investment or a starter home for your growing family. Located in the beautiful, well established community of Marlborough. Just a few steps to bus stops, playgrounds, schools and parks. Calgary International Airport is easily accessed via Deerfoot Trail and this home is just a short drive to Marlborough Mall, T&T Supermarket, Peter Lougheed Hospital, and a short distance to Marlborough LRT Station. The potential is endless. Call today for a private viewing.
Location
Province AB
County Calgary
Area Cal Zone Ne
Zoning R-C1
Direction N
Rooms
Basement Finished, Full
Interior
Interior Features See Remarks
Heating Forced Air, Natural Gas
Cooling None
Flooring Carpet, Hardwood
Appliance Electric Range, Refrigerator, Washer, Washer/Dryer
Laundry In Unit
Exterior
Garage Double Garage Detached
Garage Spaces 2.0
Garage Description Double Garage Detached
Fence None
Community Features Other
Roof Type Asphalt Shingle
Porch None
Lot Frontage 53.97
Parking Type Double Garage Detached
Exposure N
Total Parking Spaces 2
Building
Lot Description Back Lane, Landscaped, Level, Rectangular Lot
Foundation Poured Concrete
Architectural Style Bi-Level
Level or Stories Bi-Level
Structure Type Metal Siding ,Wood Frame
Others
Restrictions None Known
Tax ID 76744732
Ownership Private
Read Less Info
Want to know what your home might be worth? Contact us for a FREE valuation!

Our team is ready to help you sell your home for the highest possible price ASAP
GET MORE INFORMATION




