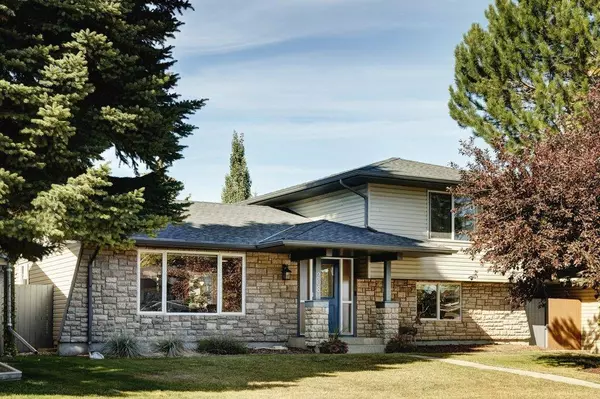For more information regarding the value of a property, please contact us for a free consultation.
Key Details
Sold Price $750,000
Property Type Single Family Home
Sub Type Detached
Listing Status Sold
Purchase Type For Sale
Square Footage 1,729 sqft
Price per Sqft $433
Subdivision Parkland
MLS® Listing ID A2003593
Sold Date 12/10/22
Style 2 Storey Split
Bedrooms 4
Full Baths 2
Half Baths 1
HOA Fees $16/ann
HOA Y/N 1
Originating Board Calgary
Year Built 1975
Annual Tax Amount $4,171
Tax Year 2022
Lot Size 5,984 Sqft
Acres 0.14
Property Description
**OPEN HOUSE, SATURDAY, NOVEMBER 26, 2 - 4 PM** Beautifully renovated and updated 2 st split with fabulous location, just steps from
Fish Creek with walking/bike trails and mountain views. Replaced exterior with vinyl
siding, stone accents and new windows. You are greeted with beautifully restored to new hardwood flooring to an open concept living room, dining room with custom side board, fantastic large custom gourmet solid maple kitchen for all to work in together. Granite counters, custom pantry with pull outs, high end Viking appliances and large window to
well landscaped yard, patio, all nicely treed for privacy. Open concept family room, brick fireplace (wood with gas lighter) and patio doors to patio and yard. Main floor bedroom/den or office w/closet. Side entrance to laundry area and updated 2 pc powder room w/granite counter, maple cabinets & tile flooring. Iron and Maple stairwell to upper level with 2 good size kids bedrooms and updated maple and granite cabinetry in 4 pc kids bathroom. Primary bedroom with a large double closet, and renovated 3 pc spa like bathroom. Lower level developed with a large rec room, den, second office or gym if needed. Kitchen and bathroom counters granite with solid maple cabinetry. Large double detached garage (furnace in garage is included and as is as owner has not used), within huge treed landscaped back yard & patio. This loved and cared for home also has air conditioning for those hot summer days and nights. Enjoy the private community park and all the exciting activities for all ages all year round, concerts, Summerfest, tennis, kids playground, splash pool and wading pool, tobogganing too! K to 6 schools for public and Catholic within walking distance. Walk/ride the pathways into Fish Creek Prov Park and enjoy a treat at Annie’s or have lunch or dinner at the historic Ranche restaurant. Quick access to downtown or airport. Short bus to LRT. Truly a must see … you will not be disappointed.
Location
Province AB
County Calgary
Area Cal Zone S
Zoning R-C1
Direction S
Rooms
Basement Full, Partially Finished
Interior
Interior Features Closet Organizers
Heating Forced Air
Cooling Central Air
Flooring Carpet, Ceramic Tile, Hardwood, Vinyl
Fireplaces Number 1
Fireplaces Type Brick Facing, Family Room, Gas
Appliance Central Air Conditioner, Dishwasher, Dryer, Garage Control(s), Gas Stove, Microwave, Range Hood, Refrigerator, Washer, Window Coverings
Laundry Main Level
Exterior
Garage Alley Access, Double Garage Detached
Garage Spaces 2.0
Garage Description Alley Access, Double Garage Detached
Fence Fenced
Community Features Park, Schools Nearby, Playground, Sidewalks, Street Lights, Tennis Court(s), Shopping Nearby
Amenities Available None
Roof Type Asphalt Shingle
Porch Deck, Front Porch, Patio
Lot Frontage 52.73
Parking Type Alley Access, Double Garage Detached
Total Parking Spaces 2
Building
Lot Description Back Lane, Back Yard, City Lot, Front Yard, Landscaped, Street Lighting, Treed
Foundation Poured Concrete
Architectural Style 2 Storey Split
Level or Stories Two
Structure Type Stone,Vinyl Siding,Wood Siding
Others
Restrictions None Known
Tax ID 76520805
Ownership Private
Read Less Info
Want to know what your home might be worth? Contact us for a FREE valuation!

Our team is ready to help you sell your home for the highest possible price ASAP
GET MORE INFORMATION




