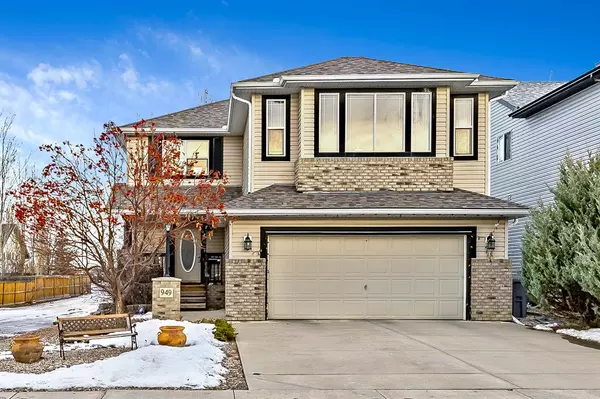For more information regarding the value of a property, please contact us for a free consultation.
Key Details
Sold Price $522,500
Property Type Single Family Home
Sub Type Detached
Listing Status Sold
Purchase Type For Sale
Square Footage 2,266 sqft
Price per Sqft $230
Subdivision Cimarron Park
MLS® Listing ID A2013548
Sold Date 12/09/22
Style 2 Storey
Bedrooms 3
Full Baths 3
Half Baths 1
Originating Board Calgary
Year Built 2004
Annual Tax Amount $3,611
Tax Year 2022
Lot Size 4,688 Sqft
Acres 0.11
Property Description
This is an excellent opportunity to own close to schools in a family-friendly neighbourhood! This one-owner, 2266 sq.ft. home offers character, colour and a fantastic floorplan with 3 bedrooms, 4 bathrooms, huge bonus room and partially finished basement. A bright main floor offers a huge kitchen, family room, and large office/den. The walk-through pantry even has a full sized freezer, or remove it to take advantage of the rough in for a main floor washer and dryer. Upstairs a massive bonus room is perfect for family gatherings, and the rear Primary Bedroom with ensuite and walk-in closet is a wonderful retreat. Two other good-sized bedrooms round out this upper level. The basement is partially finished with a full laundry room, 4 piece bathroom and flex area in addition to the large unfinished area that you can make into whatever you need. The French patio doors off the dining room lead to a private covered deck that is reinforced and wired for a hot tub. There is alley access with room for your RV in the backyard too! If you’re not a fan of the paint colour, a paint quote for the whole house is available for review, as is a quote for replacement of floors. This is a fantastic large home close to all amenities in a family-friendly neighbourhood with the opportunity to change to whatever new style you are looking for!
Location
Province AB
County Foothills County
Zoning TN
Direction S
Rooms
Basement Full, Partially Finished
Interior
Interior Features Double Vanity, Kitchen Island, Laminate Counters, No Smoking Home, Pantry
Heating Forced Air, Natural Gas
Cooling None
Flooring Carpet, Linoleum
Fireplaces Number 1
Fireplaces Type Gas
Appliance Dishwasher, Dryer, Electric Stove, Freezer, Garage Control(s), Microwave Hood Fan, Refrigerator, Washer, Window Coverings
Laundry In Basement
Exterior
Garage Double Garage Attached
Garage Spaces 2.0
Garage Description Double Garage Attached
Fence Partial
Community Features Schools Nearby, Playground, Sidewalks, Street Lights
Roof Type Asphalt Shingle
Porch Deck, Enclosed, Patio, Pergola, Porch
Lot Frontage 43.28
Parking Type Double Garage Attached
Total Parking Spaces 4
Building
Lot Description Back Lane, Back Yard, Gazebo, Front Yard, Level, Rectangular Lot
Foundation Poured Concrete
Architectural Style 2 Storey
Level or Stories Two
Structure Type Wood Frame
Others
Restrictions None Known
Tax ID 77062695
Ownership Private
Read Less Info
Want to know what your home might be worth? Contact us for a FREE valuation!

Our team is ready to help you sell your home for the highest possible price ASAP
GET MORE INFORMATION




