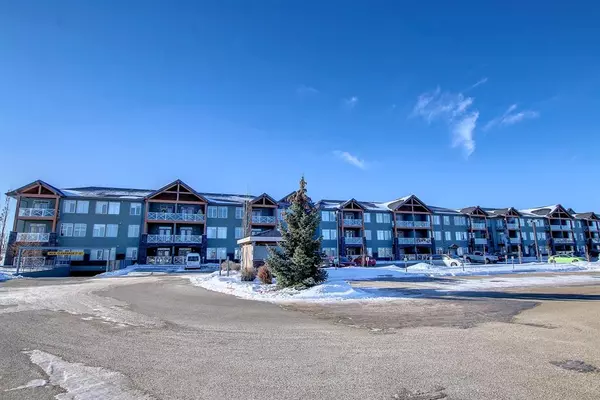For more information regarding the value of a property, please contact us for a free consultation.
Key Details
Sold Price $234,000
Property Type Condo
Sub Type Apartment
Listing Status Sold
Purchase Type For Sale
Square Footage 974 sqft
Price per Sqft $240
Subdivision Strathmore Lakes Estates
MLS® Listing ID A2012805
Sold Date 12/09/22
Style Apartment
Bedrooms 2
Full Baths 2
Condo Fees $556/mo
Originating Board Calgary
Year Built 2009
Annual Tax Amount $1,655
Tax Year 2022
Lot Size 982 Sqft
Acres 0.02
Property Description
It doesn't get much better than this.... 2 Bedroom CORNER UNIT located in the highly sought after SAVANA Building! Start packing,!! This one is ready for a quick possession if needed. As you walk into the unit, you are greeted with beaming rays of sunshine flowing through every room. Open Concept with spacious living/dining room area. Cozy up to the fireplace during those winter months. Enjoy Air Conditioning in the summer months! This amazing kitchen is complete with some great features... GRANITE countertops, STAINLESS steel appliance, SUBWAY tiled backsplash. You have 2 great sized bedrooms, master has ENSUITE, and to top it off... IN SUITE LAUNDRY! We are not done yet.... The price on this condo INCLUDES TWO TITLED parking spots.... 1 UNDERGROUND HEATED SPOT AND 1 ABOVE GROUND SPOT. Condo Fee's include everything with the exception of Electricity. What are you waiting for..... call your favourite realtor today and plan out where you are going to put your furniture!!
Location
Province AB
County Wheatland County
Zoning R3
Direction N
Rooms
Basement None
Interior
Interior Features Breakfast Bar, High Ceilings, No Animal Home, No Smoking Home, See Remarks, Stone Counters, Vinyl Windows, Walk-In Closet(s), Wired for Data
Heating In Floor, Natural Gas
Cooling Central Air
Flooring Carpet, Ceramic Tile
Fireplaces Number 1
Fireplaces Type Gas, Living Room, Mantle
Appliance Central Air Conditioner, Dishwasher, Microwave Hood Fan, Refrigerator, Stove(s), Washer/Dryer Stacked
Laundry In Unit
Exterior
Garage Asphalt, Garage Door Opener, Paved, See Remarks, Titled, Underground
Garage Spaces 1.0
Garage Description Asphalt, Garage Door Opener, Paved, See Remarks, Titled, Underground
Community Features Lake, Schools Nearby, Playground, Sidewalks, Street Lights
Amenities Available Elevator(s), Secured Parking, Snow Removal, Storage, Trash, Visitor Parking
Roof Type Asphalt
Porch Balcony(s)
Parking Type Asphalt, Garage Door Opener, Paved, See Remarks, Titled, Underground
Exposure N
Total Parking Spaces 2
Building
Story 3
Foundation Poured Concrete
Architectural Style Apartment
Level or Stories Single Level Unit
Structure Type Stone,Stucco
Others
HOA Fee Include Common Area Maintenance,Gas,Heat,Maintenance Grounds,Professional Management,Reserve Fund Contributions,Security,Sewer,Snow Removal,Trash,Water
Restrictions Pet Restrictions or Board approval Required
Tax ID 75618384
Ownership Private
Pets Description Restrictions, Cats OK
Read Less Info
Want to know what your home might be worth? Contact us for a FREE valuation!

Our team is ready to help you sell your home for the highest possible price ASAP
GET MORE INFORMATION




