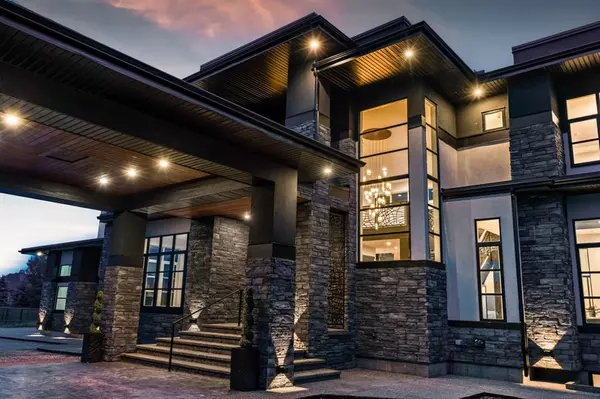For more information regarding the value of a property, please contact us for a free consultation.
Key Details
Sold Price $4,250,000
Property Type Single Family Home
Sub Type Detached
Listing Status Sold
Purchase Type For Sale
Square Footage 8,387 sqft
Price per Sqft $506
Subdivision Springbank
MLS® Listing ID A1176459
Sold Date 12/06/22
Style Acreage with Residence,2 Storey
Bedrooms 6
Full Baths 6
Half Baths 3
Originating Board Calgary
Year Built 2020
Annual Tax Amount $8,464
Tax Year 2021
Lot Size 2.050 Acres
Acres 2.05
Property Description
What a rare opportunity to own a one of a kind 11,500 sf master-crafted custom home on a exceptional south facing mountain view estate lot that is just minutes to the downtown core and under an hour to the mountains. Come experience this outstanding Estate property that offers the opportunity to enjoy stunning architecture, unsurpassed craftsmanship, state of the art features in a breath taking country Estate setting. Situated on a beautifully landscaped 2 acre lot in one of Calgary's most exclusive and affluent country estate neighborhoods, surrounded amazing views and custom built homes that depict the affluence of the area. The Home was truly built beyond even the most discriminated buyers expectations, this brilliantly designed & finished 7 bedroom 9 bathroom home offers 11,500 square feet of luxuriously appointed living space and was constructed with a perfect blend of natural elements and modern architecture creating an open light filled masterpiece. No expenses were spared in its making, designed with every conceivable feature and amenity you could imagine and complimented with exquisite and exotic finishing's that were imported from around the world. This home is to be seen not read about but does offer a masterful design perfect for grand scale entertaining and modern living with a abundance of outdoor, patio and social space, a family room that also leads out to a covered sunroom with a huge fireplace! The kitchen is lavish with custom cabinetry, built-in top of the line stainless steel appliances a butlers kitchen attaching it to the gorgeous front-end dining area. Main floor also boats an eating nook a reading room , an office a mud room with laundry and a 3pce bath and hi tech hidden safe room. Upstairs is the opulent master bedroom with contemporary fireplace and5 pc en suite with a huge master closet with built-in cabinetry and accessory island! There are 4 additional bedrooms each with their own impressive en suites. The upper floor also boasts an enclosed bridge / flex room that connects to a gorgeous nanny/ guest suite with kitchen, living area, bedroom and bathroom! The walkout basement is an entertaining paradise with bar, recreation room with a fire-place, theatre room, gym, wine room, 2 additional bedrooms with, a 4bathroom & 3 pce bathroom. Head out through the basement glass siding doors to an outdoor entertaining space and stairs leading you to the gorgeous landscaped south backyard! Add the elevator, 6 car garage and so so much more and you get a world-class residence that is truly an architectural masterpiece and one of the most exquisite properties in Canada.
Location
Province AB
County Rocky View County
Area Cal Zone Springbank
Zoning cr
Direction NW
Rooms
Basement Finished, Suite, Walk-Out
Interior
Interior Features Bar, Built-in Features, Ceiling Fan(s), Chandelier, Closet Organizers, Double Vanity, Elevator, Granite Counters, High Ceilings, Jetted Tub, Kitchen Island, No Animal Home, No Smoking Home, Open Floorplan, Pantry, Recessed Lighting, Separate Entrance, Skylight(s), Soaking Tub, Stone Counters, Storage, Vaulted Ceiling(s), Walk-In Closet(s), Wired for Sound
Heating High Efficiency, In Floor, Fireplace(s), Forced Air, Natural Gas
Cooling Rough-In
Flooring Carpet, Ceramic Tile, Hardwood
Fireplaces Number 4
Fireplaces Type Bedroom, Circulating, Double Sided, Electric, Family Room, Gas, Great Room, Master Bedroom, Stone
Appliance Bar Fridge, Central Air Conditioner, Dishwasher, Double Oven, Garage Control(s), Gas Stove, Microwave, Range, Refrigerator, See Remarks, Stove(s), Washer/Dryer, Wine Refrigerator
Laundry Laundry Room, Multiple Locations
Exterior
Garage Drive Through, Driveway, Garage Door Opener, Heated Garage, Insulated, Oversized, Quad or More Attached, Triple Garage Attached
Garage Spaces 10.0
Garage Description Drive Through, Driveway, Garage Door Opener, Heated Garage, Insulated, Oversized, Quad or More Attached, Triple Garage Attached
Fence None
Community Features Golf, Park, Schools Nearby, Playground
Roof Type Asphalt Shingle
Porch Covered, Front Porch, Glass Enclosed, Patio, Terrace
Parking Type Drive Through, Driveway, Garage Door Opener, Heated Garage, Insulated, Oversized, Quad or More Attached, Triple Garage Attached
Building
Lot Description Back Yard, Cul-De-Sac, Front Yard, Irregular Lot, Landscaped, Views
Foundation Poured Concrete
Architectural Style Acreage with Residence, 2 Storey
Level or Stories Two
Structure Type Stone,Wood Frame
New Construction 1
Others
Restrictions None Known
Tax ID 64567144
Ownership Private
Read Less Info
Want to know what your home might be worth? Contact us for a FREE valuation!

Our team is ready to help you sell your home for the highest possible price ASAP
GET MORE INFORMATION




