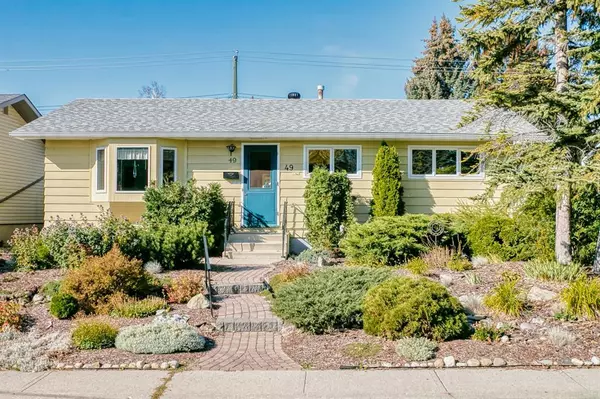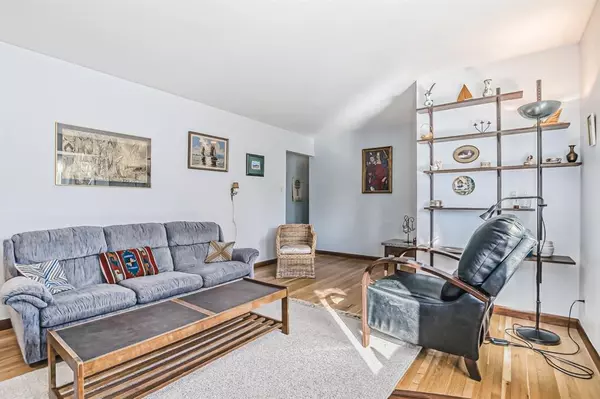For more information regarding the value of a property, please contact us for a free consultation.
Key Details
Sold Price $480,000
Property Type Single Family Home
Sub Type Detached
Listing Status Sold
Purchase Type For Sale
Square Footage 1,123 sqft
Price per Sqft $427
Subdivision Kingsland
MLS® Listing ID A2002580
Sold Date 12/04/22
Style Bungalow
Bedrooms 5
Full Baths 2
Originating Board Calgary
Year Built 1961
Annual Tax Amount $3,231
Tax Year 2022
Lot Size 5,005 Sqft
Acres 0.11
Property Description
IMMEDIATE POSSESSION!!! Fantastic opportunity to own this well-maintained home with beautifully landscaped yards on a quiet street in Kingsland. The home features all newer windows upstairs, newer furnace (Nov 2022), hot water tank and central air conditioner. Upstairs has been freshly painted in neutrals (Nov 2022)!!! This classic layout offers hardwood throughout the main floor. Formal living room with bay window. Dining/lounge area with bay window overlooking a sunny west backyard. Kitchen features newer cooktop, built in oven and backsplash + eating area. 3 bedrooms on main + updated 3PC bathroom. Fully developed basement with family room 2 additional bedrooms, 3PC updated bathroom and large storage area. The front and backyards are a must see!! Custom stonework, private and quaint patio area, flower gardens, raised garden beds, storage shed and much more! Double detached garage offers alley access. This home has been meticulously maintained by its owners over years.
Location
Province AB
County Calgary
Area Cal Zone S
Zoning R-C1
Direction E
Rooms
Basement Finished, Full
Interior
Interior Features No Animal Home, No Smoking Home
Heating Forced Air, Natural Gas
Cooling Central Air
Flooring Hardwood, Linoleum
Appliance Built-In Oven, Central Air Conditioner, Dryer, Electric Cooktop, Humidifier, Microwave Hood Fan, Washer, Window Coverings
Laundry In Basement
Exterior
Garage Double Garage Detached
Garage Spaces 2.0
Garage Description Double Garage Detached
Fence Fenced
Community Features Schools Nearby, Playground, Shopping Nearby
Roof Type Asphalt
Porch Patio
Lot Frontage 49.97
Parking Type Double Garage Detached
Total Parking Spaces 2
Building
Lot Description Back Lane, Back Yard, Lawn, Low Maintenance Landscape, Landscaped, Street Lighting, Native Plants, Private
Foundation Poured Concrete
Architectural Style Bungalow
Level or Stories One
Structure Type Wood Siding
Others
Restrictions Encroachment
Tax ID 76809995
Ownership Private
Read Less Info
Want to know what your home might be worth? Contact us for a FREE valuation!

Our team is ready to help you sell your home for the highest possible price ASAP
GET MORE INFORMATION




