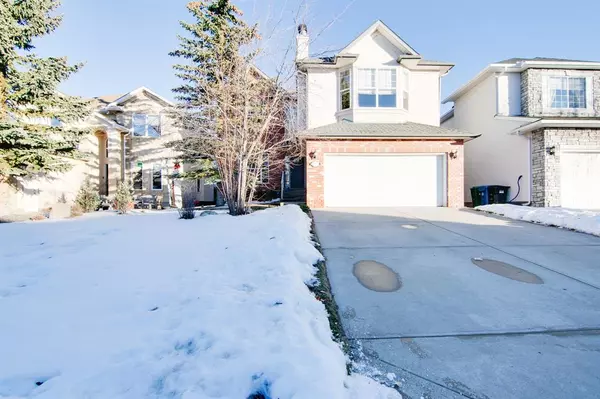For more information regarding the value of a property, please contact us for a free consultation.
Key Details
Sold Price $741,900
Property Type Single Family Home
Sub Type Detached
Listing Status Sold
Purchase Type For Sale
Square Footage 2,153 sqft
Price per Sqft $344
Subdivision Strathcona Park
MLS® Listing ID A2012386
Sold Date 12/03/22
Style 2 Storey
Bedrooms 3
Full Baths 2
Half Baths 1
Originating Board Calgary
Year Built 1999
Annual Tax Amount $4,879
Tax Year 2022
Lot Size 5,909 Sqft
Acres 0.14
Property Description
Located in the coveted community of Strathcona Park, this 2 storey abode is truly a masterpiece. Brand New flooring and freshly painted throughout the house. The main floor offers an open concept that is both contemporary and modern: perfect for entertaining guests and everyday life. There is a functional flex room adjacent to the main entry that can serve as either a formal dining room, home office, or work out area. The living room is large, inundated with natural light, and boasts a gas fireplace. The kitchen is also large and well appointed: offering plenty of cupboard and counter space, upgraded granite countertops, a walk-in pantry, and built-in wine rack and desk space. The main floor is completed by a 2 piece bathroom and a laundry room. The upstairs is also very bright and offers an enormous bonus room. Opposite of the bonus room, there is a large master bedroom, complete with a four piece ensuite and a walk-in closet. The remainder of the upper floor is completed by two additional bedrooms, a 4 piece bathroom, and storage. The basement is left undeveloped for your personal touch. Property is located walking distance to transportation, schools, recreation, and shopping. Also, a short distance to Westside recreation center, Aspen shopping district, Winsport (Canada Olympic Park), C-train, and Calgary downtown.
Location
Province AB
County Calgary
Area Cal Zone W
Zoning R-1
Direction W
Rooms
Basement Full, Unfinished
Interior
Interior Features Granite Counters, Kitchen Island, No Smoking Home
Heating Fireplace(s), Forced Air, Natural Gas
Cooling None
Flooring Carpet, Ceramic Tile, Hardwood
Fireplaces Number 2
Fireplaces Type Family Room, Gas, Glass Doors, Other, See Remarks, Tile
Appliance Dishwasher, Dryer, Electric Stove, Garage Control(s), Refrigerator, Washer, Window Coverings
Laundry Laundry Room
Exterior
Garage Double Garage Attached
Garage Spaces 415.0
Garage Description Double Garage Attached
Fence Fenced
Community Features Other, Park, Schools Nearby, Playground, Sidewalks, Street Lights
Roof Type Asphalt Shingle
Porch Deck, Other
Lot Frontage 46.26
Parking Type Double Garage Attached
Total Parking Spaces 4
Building
Lot Description Back Yard
Foundation Poured Concrete
Architectural Style 2 Storey
Level or Stories Two
Structure Type Brick,Stucco
Others
Restrictions Call Lister
Tax ID 76411191
Ownership Private
Read Less Info
Want to know what your home might be worth? Contact us for a FREE valuation!

Our team is ready to help you sell your home for the highest possible price ASAP
GET MORE INFORMATION




