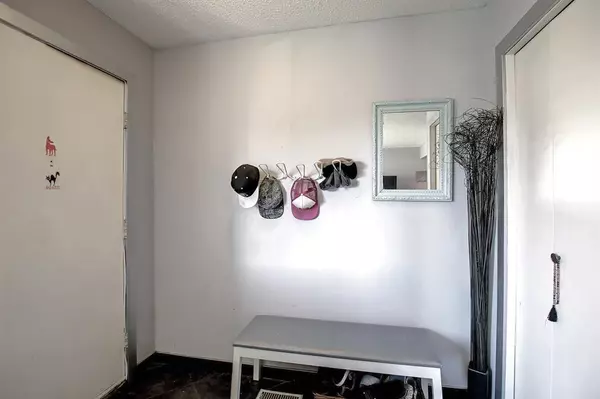For more information regarding the value of a property, please contact us for a free consultation.
Key Details
Sold Price $286,250
Property Type Single Family Home
Sub Type Semi Detached (Half Duplex)
Listing Status Sold
Purchase Type For Sale
Square Footage 1,040 sqft
Price per Sqft $275
Subdivision Forest Heights
MLS® Listing ID A2003495
Sold Date 12/03/22
Style 2 Storey,Side by Side
Bedrooms 4
Full Baths 1
Half Baths 1
Originating Board Calgary
Year Built 1977
Annual Tax Amount $1,723
Tax Year 2022
Lot Size 2,497 Sqft
Acres 0.06
Property Description
Imagine owning a home with an oasis for a backyard that includes an oversized deck, fully fenced yard and a hot tub! Entertain friends or simply relax and enjoy your serenity. The backyard is backing onto a massive park/field space that give you opportunities to kick around a soccer ball, run around, take the dog for a walk, or just sit and enjoy the view from your energy saving Hot Tub! The upstairs of this home offers 3 good-sized bedrooms and a full bathroom. Main level features a bright living area with laminate flooring throughout, and good-sized windows. The basement has an additional bedroom and rec room to entertain friends/family. The cul-de-sac location of this home makes this a very nice street to live on. This community is simply full of all the amenities you and your family could ask for, including a library, swimming pool, hockey rink, main transit, restaurants, pathways, and both public and catholic schools.
Location
Province AB
County Calgary
Area Cal Zone E
Zoning R-C2
Direction W
Rooms
Basement Finished, Full
Interior
Interior Features Ceiling Fan(s), Chandelier, Closet Organizers, See Remarks
Heating Forced Air
Cooling None
Flooring Carpet, Ceramic Tile, Laminate
Fireplaces Number 1
Fireplaces Type Electric
Appliance Dishwasher, Dryer, Refrigerator, Stove(s), Washer
Laundry In Basement
Exterior
Garage Off Street
Garage Description Off Street
Fence Fenced
Community Features Other, Park, Playground, Pool, Sidewalks, Street Lights, Tennis Court(s), Shopping Nearby
Roof Type Asphalt Shingle
Porch Deck, See Remarks
Lot Frontage 29.38
Parking Type Off Street
Exposure W
Building
Lot Description Backs on to Park/Green Space, Cul-De-Sac, Low Maintenance Landscape, No Neighbours Behind, Landscaped
Foundation Poured Concrete, See Remarks
Architectural Style 2 Storey, Side by Side
Level or Stories Two
Structure Type Vinyl Siding,Wood Frame
Others
Restrictions None Known
Tax ID 76827904
Ownership Private
Read Less Info
Want to know what your home might be worth? Contact us for a FREE valuation!

Our team is ready to help you sell your home for the highest possible price ASAP
GET MORE INFORMATION




