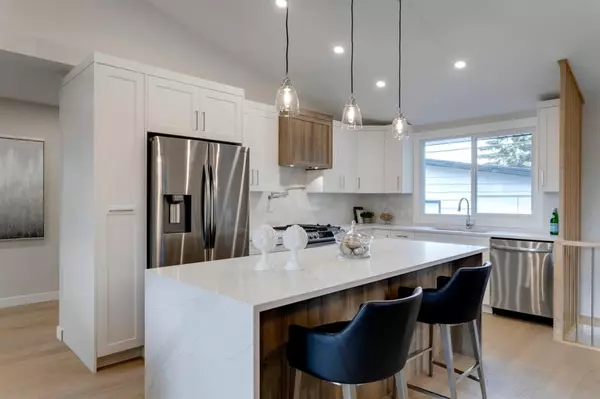For more information regarding the value of a property, please contact us for a free consultation.
Key Details
Sold Price $810,000
Property Type Single Family Home
Sub Type Detached
Listing Status Sold
Purchase Type For Sale
Square Footage 1,240 sqft
Price per Sqft $653
Subdivision Brentwood
MLS® Listing ID A2006103
Sold Date 12/03/22
Style Bungalow
Bedrooms 4
Full Baths 3
Originating Board Calgary
Year Built 1962
Annual Tax Amount $3,681
Tax Year 2021
Lot Size 4,994 Sqft
Acres 0.11
Property Description
EXQUISITELY DESIGNED / EVERY MODERN LUXURY / CHEF’S DREAM KITCHEN / BUNGALOW / OPULENT ENSUITE/ 4 BEDROOMS / FINISHED BASEMENT WITH A WET BAR / TRIPLE HEATED CAR GARAGE / ALL IN FLOOR HEATED BATHROOMS / FULLY LANDSCAPED / OUTSTANDING LOCATION! This stunningly updated, taken down to the studs and completely rebuilt home is elegant and unique with a flair for design, every modern luxury, 4 bedrooms, a triple car garage and a relaxing tranquil yard. Situated in an ideal location in the established community of Brentwood right next to Nose Hill Park and within walking distance to schools. Wow-factor is evident throughout this stunning home bathed in natural light that embraces light, glass and wood to create a space that is elegant yet comfortable. The grand open floor plan is drenched in natural light while an abundance of pot lights illuminate the evenings. Relaxation is promoted in the stylish living room in front of the linear fireplace while clear sight lines encourage unobstructed conversations. The gourmet chef’s kitchen inspires culinary creativity featuring quartz countertops, a massive breakfast bar island, built-in stainless steel appliances, a gas cooktop, pot filler and a plethora of full-height cabinets. Adjacently the dining area will have the family coming together over a delicious meal.
The master is an impressive retreat with more than enough room for king-sized furniture, a custom walk-in closet and a luxurious ensuite that will have you feeling spoiled daily thanks to the dual sinks, oversized shower with body jets. There is also one smaller bedroom/office on the main floor and two more bedrooms in the basement. The basement is super-bright with oversized windows and has a built-in wet bar and large recreation area.
Convene in the rec room in the finished basement for movies and games, then grab a snack or refill your drink at the wet bar. This level is also home to two other bedrooms and another bathroom. Unwind on the expansive front patio in the tranquil yard privately nestled amongst mature trees or go in the back yard and enjoy! The triple heated car garage will keep your vehicles warm and protected, and there is also a RV or boat parking on the side. This exceptional home is brand new, move-in ready and exquisitely designed in an outstanding location near every level of schooling including U of C, the LRT station, multiple shopping centres, several parks, the public library, a recreation centre and the always popular Nose Hill Park.
Location
Province AB
County Calgary
Area Cal Zone Nw
Zoning R-C1
Direction S
Rooms
Basement Finished, Full
Interior
Interior Features Bar, Closet Organizers, Double Vanity, No Animal Home, No Smoking Home, Pantry, Smart Home, Solar Tube(s), Stone Counters, Vaulted Ceiling(s), Vinyl Windows, Wet Bar
Heating In Floor, Forced Air
Cooling None
Flooring Carpet, Ceramic Tile, Hardwood
Fireplaces Number 2
Fireplaces Type Electric, Wood Burning
Appliance Bar Fridge, Dishwasher, Gas Stove, Microwave, Range Hood, Refrigerator, Washer/Dryer
Laundry In Basement, Laundry Room
Exterior
Garage 220 Volt Wiring, Heated Garage, Oversized, Triple Garage Detached
Garage Spaces 3.0
Garage Description 220 Volt Wiring, Heated Garage, Oversized, Triple Garage Detached
Fence Fenced
Community Features Schools Nearby, Playground, Sidewalks, Street Lights, Tennis Court(s), Shopping Nearby
Roof Type Asphalt Shingle
Porch Deck, Front Porch
Lot Frontage 49.87
Parking Type 220 Volt Wiring, Heated Garage, Oversized, Triple Garage Detached
Total Parking Spaces 3
Building
Lot Description Back Lane, Back Yard, Front Yard, Lawn, Low Maintenance Landscape, Landscaped, Level, Many Trees, Street Lighting, Rectangular Lot, Treed
Foundation Poured Concrete
Architectural Style Bungalow
Level or Stories One
Structure Type Veneer,Wood Frame,Wood Siding
New Construction 1
Others
Restrictions None Known
Tax ID 76612794
Ownership Private
Read Less Info
Want to know what your home might be worth? Contact us for a FREE valuation!

Our team is ready to help you sell your home for the highest possible price ASAP
GET MORE INFORMATION




