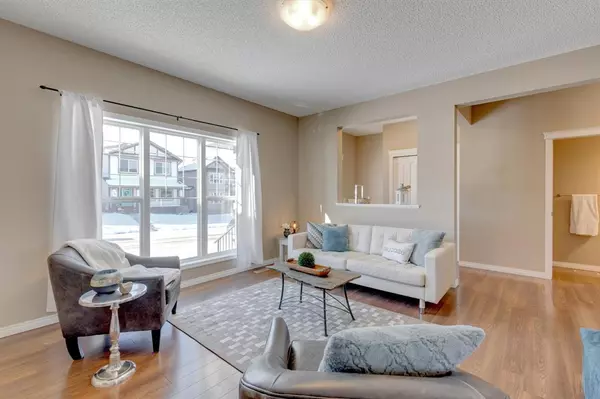For more information regarding the value of a property, please contact us for a free consultation.
Key Details
Sold Price $469,000
Property Type Single Family Home
Sub Type Detached
Listing Status Sold
Purchase Type For Sale
Square Footage 1,519 sqft
Price per Sqft $308
Subdivision Cimarron Vista
MLS® Listing ID A2012570
Sold Date 12/03/22
Style 2 Storey
Bedrooms 4
Full Baths 3
Half Baths 1
Originating Board Calgary
Year Built 2013
Annual Tax Amount $3,055
Tax Year 2022
Lot Size 3,445 Sqft
Acres 0.08
Property Description
Excellent opportunity to purchase a 4 BEDROOM, 4 BATHROOM UPGRADED family home with BUILDER DEVELOPED BASEMENT! This home is located on a QUIET street, walking distance to parks/playgrounds and near many amenities. Home features a spacious entry an OPEN FLOOR PLAN and 9ft CEILINGS. The living room has a beautiful and modern GAS FIREPLACE with a feature wall including shelves and built-ins. This gorgeous home is flooded with NATURAL LIGHT through many large windows! The dining area off the kitchen has plenty of space for a family sized table. The kitchen features GRANITE COUNTERS and an island with cabinets and seating areas. STAINLESS-STEEL appliances are in great condition. A window over the sink overlooks the back yard, large wood deck, garden space, parking pad and fencing along both sides. Upstairs you will find a GENEROUS SIZED MASTER RETREAT with room for a king sized bed, walk-in closet and 4pc ensuite bathroom complete with GRANITE COUNTERTOP. The 2nd and 3rd bedroom share the main upstairs bathroom. The lower level was PROFESSIONALLY developed by the builder (EXCEL HOMES) with a 4th bedroom, 4th bathroom and a sizable family room. There is a HIGH EFFICIENCY furnace, water softener and central vacuum with attachments also included! The back yard features some wooden garden beds with a variety of flowers and vegetables, grassed area, storage shed and gravel parking pad - you never need to worry about parking - there is room to build a double garage! This home has GRANITE THROUGHOUT giving a luxurious feel! The LOCATION IS FANTASTIC with easy access to many amenities, main transportation routes, green spaces and playgrounds.
Location
Province AB
County Foothills County
Zoning TN
Direction W
Rooms
Basement Finished, Full
Interior
Interior Features Built-in Features, Ceiling Fan(s), Central Vacuum, Closet Organizers, Granite Counters, High Ceilings, Kitchen Island, No Smoking Home, Open Floorplan, Storage, Vinyl Windows, Walk-In Closet(s)
Heating High Efficiency, Forced Air, Natural Gas
Cooling None
Flooring Carpet, Laminate, Tile
Fireplaces Number 1
Fireplaces Type Gas, Glass Doors, Insert, Living Room, Mantle, Tile
Appliance Dishwasher, Dryer, Electric Stove, Microwave Hood Fan, Refrigerator, Washer, Water Softener
Laundry In Basement
Exterior
Garage Alley Access, Off Street, Parking Pad, RV Access/Parking
Garage Description Alley Access, Off Street, Parking Pad, RV Access/Parking
Fence Partial
Community Features Park, Schools Nearby, Playground, Street Lights, Shopping Nearby
Roof Type Asphalt Shingle
Porch Deck
Lot Frontage 31.53
Parking Type Alley Access, Off Street, Parking Pad, RV Access/Parking
Total Parking Spaces 2
Building
Lot Description Back Lane, Back Yard, City Lot, Dog Run Fenced In, Front Yard, Lawn, Garden, Landscaped, Level, Street Lighting
Foundation Poured Concrete
Architectural Style 2 Storey
Level or Stories Two
Structure Type Stone,Vinyl Siding,Wood Frame
Others
Restrictions None Known
Tax ID 77068261
Ownership Private
Read Less Info
Want to know what your home might be worth? Contact us for a FREE valuation!

Our team is ready to help you sell your home for the highest possible price ASAP
GET MORE INFORMATION




