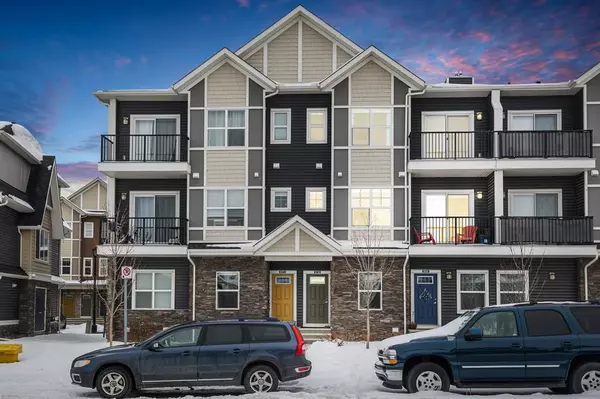For more information regarding the value of a property, please contact us for a free consultation.
Key Details
Sold Price $292,000
Property Type Townhouse
Sub Type Row/Townhouse
Listing Status Sold
Purchase Type For Sale
Square Footage 1,140 sqft
Price per Sqft $256
Subdivision Fireside
MLS® Listing ID A2011712
Sold Date 12/02/22
Style 2 Storey
Bedrooms 2
Full Baths 1
Half Baths 1
Condo Fees $260
Originating Board Calgary
Year Built 2019
Annual Tax Amount $1,550
Tax Year 2022
Lot Size 1,125 Sqft
Acres 0.03
Property Description
**OPEN HOUSE – Saturday Nov 19th – 1-3PM**
Welcome home to your 2-storey stacked townhouse in Fireside! With over 1100 sq ft, this is no ordinary condo! You can host, entertain or relax on your main floor with balcony before retreating to your top floor bedrooms, which includes a second balcony! That’s right, two great areas to catch the sunset or admire the mountain view to the west. This unit has been beautifully finished on the 1st floor with luxury vinyl plank and quartz counter tops in the open concept kitchen. A powder room finishes off this floor which provides your guests a space away from your own. Upstairs you’ll find 2 well sized bedrooms and a full bathroom. This unit includes 1 titled parking stall and a heated storage area! Vantage Fireside is only minutes from the shopping area, with easy access to the highway. Fireside has a K-8 school for the kids and is walkable to the high school in Riversong also. Don’t miss out on this value; New units are starting in the mid 350’s and won’t be available until later in 2023. Quick possession available. Book your private showing today!!
Location
Province AB
County Rocky View County
Zoning R-MD
Direction W
Rooms
Basement None
Interior
Interior Features Breakfast Bar, Open Floorplan, Stone Counters, Storage
Heating Forced Air, Natural Gas
Cooling None
Flooring Carpet, Vinyl
Appliance Dishwasher, Dryer, Electric Stove, Microwave Hood Fan, Refrigerator, Washer, Window Coverings
Laundry Upper Level
Exterior
Garage Stall, Titled
Garage Description Stall, Titled
Fence None
Community Features Schools Nearby, Playground, Sidewalks, Street Lights, Shopping Nearby
Amenities Available None
Roof Type Asphalt Shingle
Porch Balcony(s)
Parking Type Stall, Titled
Exposure W
Total Parking Spaces 1
Building
Lot Description Street Lighting, Rectangular Lot
Foundation Poured Concrete
Architectural Style 2 Storey
Level or Stories Two
Structure Type Vinyl Siding,Wood Frame
Others
HOA Fee Include Amenities of HOA/Condo,Common Area Maintenance,Insurance,Maintenance Grounds,Reserve Fund Contributions,Sewer,Snow Removal,Water
Restrictions Pet Restrictions or Board approval Required
Tax ID 75875606
Ownership Private
Pets Description Restrictions
Read Less Info
Want to know what your home might be worth? Contact us for a FREE valuation!

Our team is ready to help you sell your home for the highest possible price ASAP
GET MORE INFORMATION




