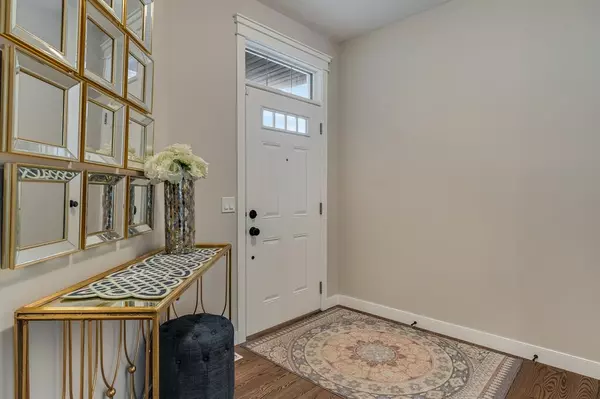For more information regarding the value of a property, please contact us for a free consultation.
Key Details
Sold Price $688,000
Property Type Single Family Home
Sub Type Detached
Listing Status Sold
Purchase Type For Sale
Square Footage 1,957 sqft
Price per Sqft $351
Subdivision Evanston
MLS® Listing ID A2006915
Sold Date 12/02/22
Style 2 Storey
Bedrooms 3
Full Baths 2
Half Baths 1
Originating Board Calgary
Year Built 2017
Annual Tax Amount $3,721
Tax Year 2022
Lot Size 3,756 Sqft
Acres 0.09
Property Description
Your new Evansglen oasis awaits, in this breathtaking community. Become accustomed to luxury and spaciousness as soon as you step through the front door and feel the central air conditioning. Magnificent hardwood floors compliment the timeless color scheme inside, impeccably kept by the original owners. Walk through the foyer into the functional main floor, where you’re immediately met with plenty of natural light from the large West facing windows. Notice contemporary brushed gold light fixtures throughout, granite countertops, stainless steel appliances including a gas stove and chimney hood fan with a white herringbone backsplash. These features set the perfect ambiance as you embrace your inner chef. Storage can be found in the soft-close cabinets and organized pantry which conveniently grants access to your mudroom located on the other side. The designer dining room includes a beautiful blue lacquered panel wall that will surely be the talk of your dinner parties. Convene in the living room and enjoy the picturesque views of the backyard, while lounging in comfort next to the gas fireplace with ivory tile trim. Upstairs, your center bonus room is the perfect place to gather, run movie marathons, or curl up with a good book. The primary bedroom faces the yard and is fully equipped with a serene en-suite bathroom that includes a farm-style hanging door, upgraded standing shower, dual sinks, granite counters with brushed gold light fixtures, and a walk-in closet with plenty of organizers. The large secondary bedrooms are located at the front of the home, each offer stunning views and plenty of closet space. Rounding out the upper level is a modern 4-piece bathroom and a full laundry room equipped with a pristine washer and dryer and built-in shelving. The basement is a bright open wonderland of space, offering 9 ft. ceilings and a rough-in for future development. The interior effortlessly flows onto a spacious wood-paneled deck and a landscaped, fenced yard which faces West. The paved alley in the back creates additional space between you and neighbors, and opens up possibilities with an R-1S zoning that allows provision for a secondary suite. Located on a quiet street close to walking paths, playgrounds, and schools. Access to grocery stores, retail shops, and restaurants is only a two-minute drive away. Both Stoney and Beddington Trail are nearby, you’ll feel like you have a shortcut to anywhere in the city. Come see the expert craftsmanship and remarkable sense of community here.
Location
Province AB
County Calgary
Area Cal Zone N
Zoning R-1S
Direction E
Rooms
Basement Full, Unfinished
Interior
Interior Features Bathroom Rough-in, Chandelier, Closet Organizers, Double Vanity, Granite Counters, High Ceilings, Kitchen Island, No Animal Home, No Smoking Home, Open Floorplan, Pantry
Heating Forced Air, Natural Gas
Cooling Central Air
Flooring Carpet, Hardwood, Tile
Fireplaces Number 1
Fireplaces Type Gas, Living Room, Mantle, Tile
Appliance Central Air Conditioner, Dishwasher, Dryer, Garage Control(s), Gas Stove, Microwave, Range Hood, Refrigerator, Washer, Window Coverings
Laundry Upper Level
Exterior
Garage Additional Parking, Alley Access, Double Garage Attached, Driveway, Garage Faces Front
Garage Spaces 2.0
Garage Description Additional Parking, Alley Access, Double Garage Attached, Driveway, Garage Faces Front
Fence Fenced
Community Features Schools Nearby, Playground
Roof Type Asphalt
Porch Deck
Lot Frontage 35.11
Parking Type Additional Parking, Alley Access, Double Garage Attached, Driveway, Garage Faces Front
Total Parking Spaces 4
Building
Lot Description Back Lane
Foundation Poured Concrete
Architectural Style 2 Storey
Level or Stories Two
Structure Type Stone,Vinyl Siding
Others
Restrictions Restrictive Covenant-Building Design/Size
Tax ID 76439536
Ownership Private
Read Less Info
Want to know what your home might be worth? Contact us for a FREE valuation!

Our team is ready to help you sell your home for the highest possible price ASAP
GET MORE INFORMATION




