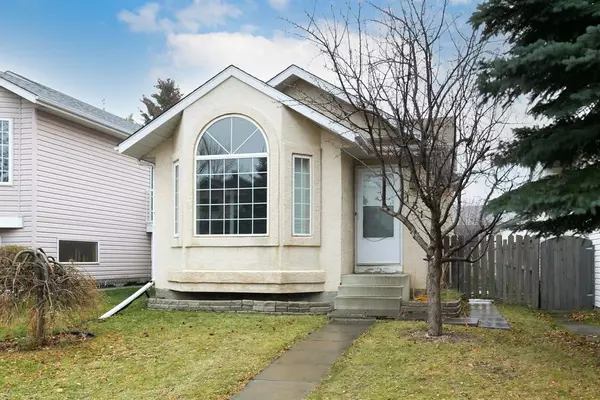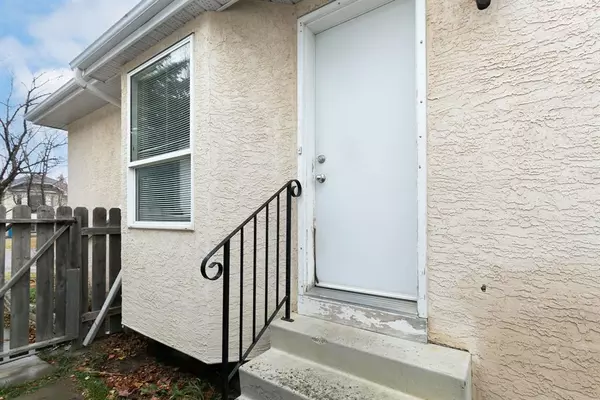For more information regarding the value of a property, please contact us for a free consultation.
Key Details
Sold Price $357,500
Property Type Single Family Home
Sub Type Detached
Listing Status Sold
Purchase Type For Sale
Square Footage 959 sqft
Price per Sqft $372
Subdivision Coventry Hills
MLS® Listing ID A2010319
Sold Date 12/02/22
Style 4 Level Split
Bedrooms 3
Full Baths 2
Originating Board Calgary
Year Built 1994
Annual Tax Amount $2,252
Tax Year 2022
Lot Size 3,541 Sqft
Acres 0.08
Property Description
Make us an offer! Great starter home in one of the top communities on the north side. Close to schools, shopping, transit, playgrounds, dining, entertainment and easy access to Stoney Trail, Country Hills Boulevard and Deerfoot Trail. Great opportunity to get into a single family home (NO CONDO FEES or STRATA RULES) This 3 bedroom, 2 bathroom home is priced ready for you to move in refresh a little and add some personal updates to suit your tastes. Step into a tiled foyer with front hall closet, lots of space for guests and family to hang their coats and store their shoes. The front living room with a bayed window and a vaulted ceiling. Perfect, bright kitchen with dining area. Upstairs are 2 bedrooms - the Primary bedroom has plenty of room for dressers, a nice big closet. 2nd bedroom could easily accommodate a queen bed and features a walk in closet. Lower level has massive family/recreation room and a second 4 piece bathroom. Basement is finished to drywall (needs taping, mudding and painting) with the floor already installed. 3rd bedroom would make a great office or hobby room too. Alley access in the back and there is plenty of space for a garage or poured parking pad. Side entrance that opens into the kitchen and dining area provides convenient access for BBQ. Book your viewing today.
Location
Province AB
County Calgary
Area Cal Zone N
Zoning R-1N
Direction W
Rooms
Basement Full, Partially Finished
Interior
Interior Features See Remarks, Vinyl Windows
Heating Forced Air
Cooling None
Flooring Carpet, Laminate, Linoleum
Appliance Dishwasher, Dryer, Electric Stove, Range Hood, Refrigerator, Washer
Laundry In Basement, Lower Level
Exterior
Garage Alley Access, Off Street, On Street
Garage Description Alley Access, Off Street, On Street
Fence Fenced
Community Features Schools Nearby, Playground, Street Lights, Shopping Nearby
Roof Type Asphalt Shingle
Porch Front Porch, See Remarks, Side Porch
Lot Frontage 30.19
Parking Type Alley Access, Off Street, On Street
Exposure W
Total Parking Spaces 2
Building
Lot Description Back Lane, Rectangular Lot
Foundation Poured Concrete
Architectural Style 4 Level Split
Level or Stories 4 Level Split
Structure Type Stucco
Others
Restrictions Restrictive Covenant-Building Design/Size
Tax ID 76753452
Ownership Private
Read Less Info
Want to know what your home might be worth? Contact us for a FREE valuation!

Our team is ready to help you sell your home for the highest possible price ASAP
GET MORE INFORMATION




