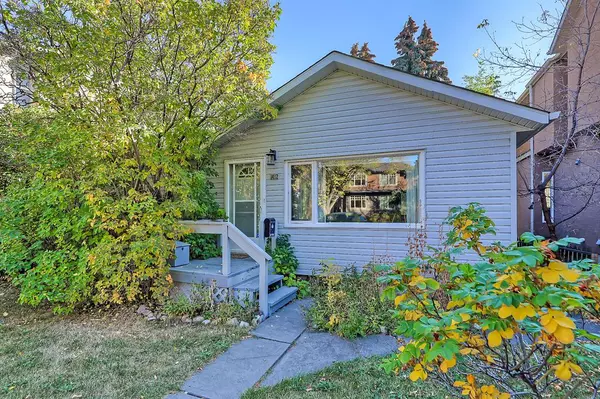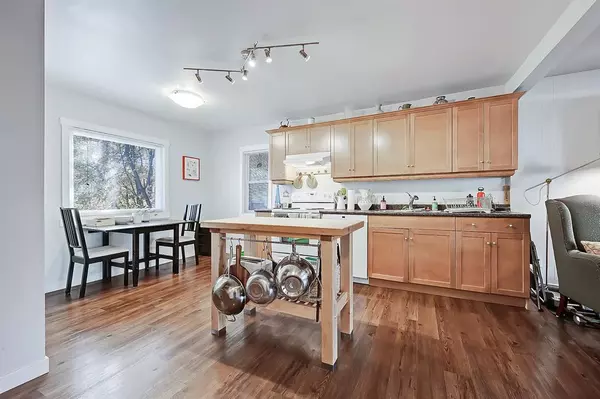For more information regarding the value of a property, please contact us for a free consultation.
Key Details
Sold Price $567,000
Property Type Single Family Home
Sub Type Detached
Listing Status Sold
Purchase Type For Sale
Square Footage 986 sqft
Price per Sqft $575
Subdivision Rosscarrock
MLS® Listing ID A2010944
Sold Date 11/24/22
Style Bungalow
Bedrooms 3
Full Baths 1
Originating Board Calgary
Year Built 1952
Annual Tax Amount $2,909
Tax Year 2022
Lot Size 6,103 Sqft
Acres 0.14
Property Description
*Visit Multimedia Link for 360º VT & Floorplans!* 50’ x 122’ lot in Rosscarrock in a very convenient location close to many amazing amenities. It’s the perfect re-development lot with RC-2 zoning! The property offers incredible value and unlimited potential in a community already home to several new developments! Other properties nearby have given way to custom new infills, making this the perfect time to invest in the area and start planning your future development. If building isn't the main objective, the home is still very liveable and great for investors looking for a buy/hold. The property has numerous updates from over the years, including the kitchen, paint, flooring, newer electrical, windows, and roof. Plus, the vinyl siding is in great shape! Featuring 3 bedrooms above grade, this home also offers nearly 1,000 square feet upstairs with wood-style vinyl flooring. Each day you’re welcomed home into a bright living room with a sizeable West-facing window that leads you to a functional and spacious kitchen/dining space with recently updated finishes. The dining nook offers an idyllic space for watching the sun rise each morning through the picture window that overlooks the oversized East backyard. Three bedrooms reside on the main floor with easy access to the main 4pc bathroom with a tub/shower combo. The den area is conveniently located with quick access to the bedrooms, so it’s the perfect spot for a home office or set up as a reading nook. A partially developed basement provides extra and convenient living space. This area features ample built-in shelving and storage, and the laundry area is conveniently located. Rosscarrock is a great family-oriented neighbourhood close to Westbrook Mall, St. Michael School, and Vincent Massey School. It's a 5-minute walk to the Rosscarrock C-train station for a 10-15 minute trip downtown, or it’s also just minutes via Bow Trail. This home is just down the street from the Rosscarrock Community Hall, playground, and park, so green space is a short walk away! If you seek an inner-city parcel in an area seeing healthy sales activity, you cannot overlook this listing!
Location
Province AB
County Calgary
Area Cal Zone W
Zoning R-C2
Direction W
Rooms
Basement Full, Partially Finished
Interior
Interior Features Open Floorplan
Heating Forced Air
Cooling None
Flooring Carpet, Vinyl
Appliance Dishwasher, Dryer, Electric Stove, Microwave, Range Hood, Refrigerator, Washer
Laundry In Basement
Exterior
Garage Off Street, Parking Pad
Garage Description Off Street, Parking Pad
Fence Fenced
Community Features Park, Schools Nearby, Playground, Sidewalks, Street Lights, Shopping Nearby
Roof Type Asphalt Shingle
Porch Deck, Front Porch
Lot Frontage 50.0
Parking Type Off Street, Parking Pad
Exposure W
Total Parking Spaces 2
Building
Lot Description Back Yard
Foundation Poured Concrete
Architectural Style Bungalow
Level or Stories One
Structure Type Vinyl Siding
Others
Restrictions None Known
Tax ID 76605584
Ownership Private
Read Less Info
Want to know what your home might be worth? Contact us for a FREE valuation!

Our team is ready to help you sell your home for the highest possible price ASAP
GET MORE INFORMATION




