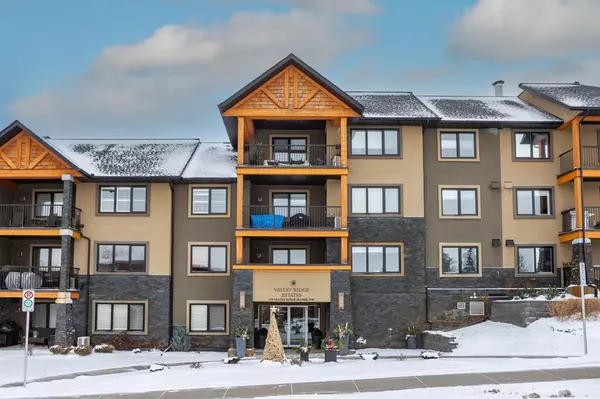For more information regarding the value of a property, please contact us for a free consultation.
Key Details
Sold Price $387,000
Property Type Condo
Sub Type Apartment
Listing Status Sold
Purchase Type For Sale
Square Footage 1,172 sqft
Price per Sqft $330
Subdivision Valley Ridge
MLS® Listing ID A2010767
Sold Date 11/23/22
Style Low-Rise(1-4)
Bedrooms 2
Full Baths 2
Condo Fees $525/mo
Originating Board Calgary
Year Built 2013
Annual Tax Amount $2,305
Tax Year 2022
Property Description
Welcome to one of the hidden gems in the great community of Valley Ridge. An awe-inspiring condominium that is as impressive as it is livable. With 1,172 Square-Feet it comfortably hosts 2 Large Bedrooms, 2 Full Baths, and a Kitchen with a 12 Foot Granite Breakfast Bar and Stainless Steel Appliances. A spacious Living Room and Dining Area features a wall-mounted A/C Unit and opens to a Covered Patio providing it's own Private Ground-Level Access to the unit. Recent Upgrades include Laminate Flooring, Lighting, freshly painted Ceilings/Walls, Kitchen Backsplash, and a New Dishwasher. Ample Storage is provided with an In-Suite Laundry/Storage Room plus an additional Titled Storage Unit is across the hallway. A Titled Stall is in the Heated Underground Parkade. In this quaint pocket of Valley Ridge, a gorgeous and serene bike path leading to the Bow River is only steps away from your patio door, as well as the widely renowned Valley Ridge Golf Club & Mulligan's Restaurant. Conveniently located minutes from numerous amenities in Trinity Hills and Bowfort, as well as the new Calgary Farmer's Market West! Valley Ridge Estates offers maintenance free, Adult (18+) Living, with an active sense of community. Schedule a showing with your favorite REALTOR® today!
Location
Province AB
County Calgary
Area Cal Zone W
Zoning DC
Direction N
Interior
Interior Features Ceiling Fan(s), Granite Counters, Open Floorplan, Pantry, Walk-In Closet(s)
Heating In Floor
Cooling Wall Unit(s)
Flooring Laminate, Tile
Appliance Dishwasher, Dryer, Electric Stove, Microwave Hood Fan, Refrigerator, Wall/Window Air Conditioner, Washer, Window Coverings
Laundry In Unit
Exterior
Garage Heated Garage, Secured, Titled, Underground
Garage Description Heated Garage, Secured, Titled, Underground
Community Features Clubhouse, Fishing, Golf, Park, Schools Nearby, Playground, Sidewalks, Street Lights, Tennis Court(s), Shopping Nearby
Amenities Available Gazebo, Trash
Roof Type Asphalt Shingle
Accessibility No Stairs/One Level
Porch Rear Porch
Parking Type Heated Garage, Secured, Titled, Underground
Exposure N
Total Parking Spaces 1
Building
Story 4
Architectural Style Low-Rise(1-4)
Level or Stories Single Level Unit
Structure Type Wood Frame
Others
HOA Fee Include Common Area Maintenance,Heat,Insurance,Maintenance Grounds,Professional Management,Reserve Fund Contributions,Sewer,Snow Removal,Trash,Water
Restrictions Adult Living,Pet Restrictions or Board approval Required
Ownership Private
Pets Description Restrictions
Read Less Info
Want to know what your home might be worth? Contact us for a FREE valuation!

Our team is ready to help you sell your home for the highest possible price ASAP
GET MORE INFORMATION




