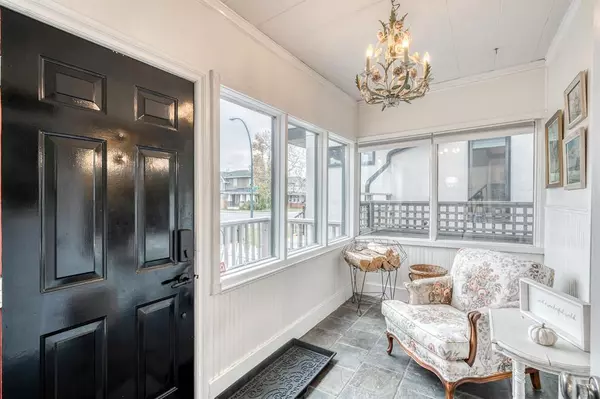For more information regarding the value of a property, please contact us for a free consultation.
Key Details
Sold Price $710,000
Property Type Single Family Home
Sub Type Detached
Listing Status Sold
Purchase Type For Sale
Square Footage 1,422 sqft
Price per Sqft $499
Subdivision West Hillhurst
MLS® Listing ID A2009375
Sold Date 11/10/22
Style 1 and Half Storey
Bedrooms 3
Full Baths 2
Originating Board Calgary
Year Built 1912
Annual Tax Amount $4,211
Tax Year 2022
Lot Size 4,874 Sqft
Acres 0.11
Property Description
An inner-city turn-key jewel box. This immaculate home has been meticulously renovated and tastefully decorated. A contemporary country style home in the inner-city. Centrally located with quick access to main thoroughfares and nestled in a quiet cul-de-sac. Eclectic and balanced in its use of a modern white palette, rustic terracotta and restored wide-plank pine flooring, vaulted ceilings, large open skylight, vintage fixtures, enclosed porch and a wood burning fireplace are just a few features of this charming cottage-style 1 ½ storey home, set in one of the city’s most desirable communities. This home is sure to please even the most discerning eye. Enjoy low maintenance landscaping front and back on a 130 ft deep lot. Loads of character and warmth. Vaulted ceilings with exposed wood structure in the master and second bedrooms give a sense of expansiveness and a large skylight in a gorgeous white 3 piece bathroom with walk-in shower provide a bright cozy feel throughout. Warm and inviting, spend your time in a gorgeous living room with a wood burning fireplace. Open spacious kitchen with vaulted ceilings, white cedar cabinets and granite counter tops, white tile backsplash and a rustic brick accent. Plumbing for a gas-stove is provided. The basement is fully finished and renovated with an extra bedroom and a great family/recreation room. Enjoy summers on a large private rear cedar deck. Large yard fenced front and back with stone accents. Oversized detached single garage. Recent upgrades include a new asphalt roof and hot water tank. A spectacular sloped gabled roof adds to the curb appeal that is sure to impress. Close to the pathway system, all level of schools, Parks, Kensington shops, Eau-Claire, Foothills and Children's hospitals, University of Calgary, SAIT and the Downtown. You’ll fall in love with this rare inner-city gem. Call to view.
Location
Province AB
County Calgary
Area Cal Zone Cc
Zoning R-C2
Direction N
Rooms
Basement Finished, Full
Interior
Interior Features Bookcases, No Animal Home, No Smoking Home, Vaulted Ceiling(s)
Heating Fireplace(s), Forced Air, Natural Gas
Cooling None
Flooring Ceramic Tile, Hardwood
Fireplaces Number 2
Fireplaces Type Blower Fan, Brick Facing, Entrance, Gas, Living Room, Mantle, Raised Hearth, Wood Burning
Appliance Dishwasher, Dryer, Electric Stove, Garage Control(s), Refrigerator, Washer, Window Coverings
Laundry In Basement
Exterior
Garage On Street, Single Garage Detached
Garage Spaces 1.0
Garage Description On Street, Single Garage Detached
Fence Fenced
Community Features Park, Schools Nearby, Playground, Sidewalks, Street Lights
Roof Type Asphalt
Porch Deck, Front Porch
Lot Frontage 37.76
Parking Type On Street, Single Garage Detached
Exposure N
Total Parking Spaces 3
Building
Lot Description Back Lane, Back Yard, Dog Run Fenced In, Front Yard, Lawn, Low Maintenance Landscape, Landscaped, Level
Foundation Poured Concrete
Architectural Style 1 and Half Storey
Level or Stories One and One Half
Structure Type Stucco,Wood Frame,Wood Siding
Others
Restrictions None Known
Tax ID 76810790
Ownership Other
Read Less Info
Want to know what your home might be worth? Contact us for a FREE valuation!

Our team is ready to help you sell your home for the highest possible price ASAP
GET MORE INFORMATION




