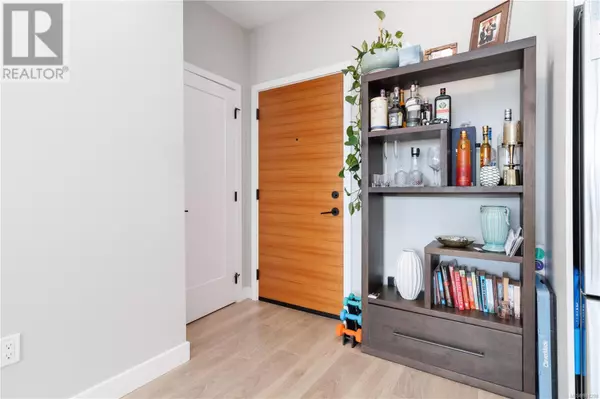UPDATED:
Key Details
Property Type Condo
Sub Type Strata
Listing Status Active
Purchase Type For Sale
Square Footage 882 sqft
Price per Sqft $640
Subdivision Florence Lake
MLS® Listing ID 981298
Bedrooms 2
Condo Fees $369/mo
Originating Board Victoria Real Estate Board
Year Built 2020
Lot Size 890 Sqft
Acres 890.0
Property Description
Location
Province BC
Zoning Residential
Rooms
Extra Room 1 Main level 12'10 x 9'7 Bedroom
Extra Room 2 Main level 4' x 3' Laundry room
Extra Room 3 Main level 12'7 x 4'5 Balcony
Extra Room 4 Main level 22'8 x 8'8 Balcony
Extra Room 5 Main level 11'6 x 13'10 Kitchen
Extra Room 6 Main level 4-Piece Bathroom
Interior
Heating Forced air,
Cooling Air Conditioned
Fireplaces Number 1
Exterior
Parking Features Yes
Community Features Pets Allowed With Restrictions, Family Oriented
View Y/N Yes
View Mountain view, Valley view
Total Parking Spaces 1
Private Pool No
Others
Ownership Strata
Acceptable Financing Monthly
Listing Terms Monthly





