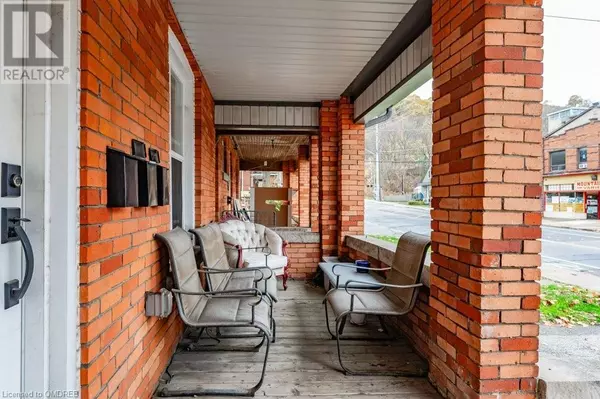
UPDATED:
Key Details
Property Type Single Family Home
Sub Type Freehold
Listing Status Active
Purchase Type For Sale
Square Footage 2,086 sqft
Price per Sqft $373
Subdivision 143 - Stinson
MLS® Listing ID 40678867
Bedrooms 3
Originating Board Cornerstone - Hamilton-Burlington
Property Description
Location
Province ON
Rooms
Extra Room 1 Second level 18'6'' x 10'3'' Bedroom
Extra Room 2 Second level Measurements not available 4pc Bathroom
Extra Room 3 Second level 10'7'' x 11'8'' Living room
Extra Room 4 Second level 14'0'' x 10'8'' Kitchen
Extra Room 5 Third level Measurements not available 3pc Bathroom
Extra Room 6 Third level 15'9'' x 12'5'' Bedroom
Interior
Heating Forced air,
Cooling None
Exterior
Parking Features No
View Y/N No
Total Parking Spaces 2
Private Pool No
Building
Story 2.5
Sewer Municipal sewage system
Others
Ownership Freehold
GET MORE INFORMATION






