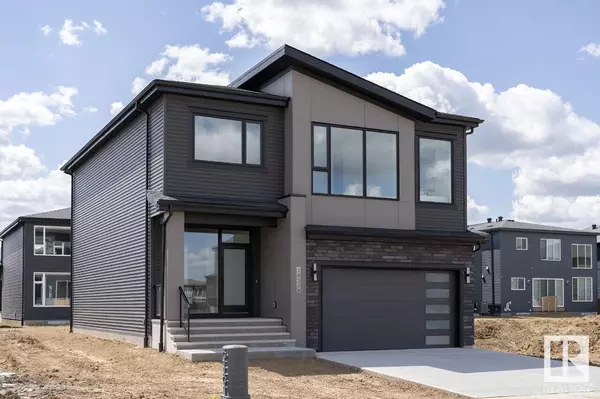REQUEST A TOUR If you would like to see this home without being there in person, select the "Virtual Tour" option and your agent will contact you to discuss available opportunities.
In-PersonVirtual Tour

$875,923
Est. payment /mo
3 Beds
3 Baths
2,378 SqFt
UPDATED:
Key Details
Property Type Single Family Home
Sub Type Freehold
Listing Status Active
Purchase Type For Sale
Square Footage 2,378 sqft
Price per Sqft $368
Subdivision Keswick Area
MLS® Listing ID E4412882
Bedrooms 3
Half Baths 1
Originating Board REALTORS® Association of Edmonton
Year Built 2023
Property Description
Kanvi Homes newest streetscape floorplan, designed specifically for the Arbours of Keswick, the Ethos. The double attached garage is housed primarily inside the home creating a flush facade. A oversized picture window highlights the entry of the home and brightens and welcomes guests. The angled kitchen is open to the dining/great room shaping a warm and favourable place for daily family activities or larger gatherings. The kitchen is framed with full-height black cabinetry and is equipped with stainless steel Samsung appliances. The home is warmed by oak tones in the upper kitchen cabinetry and spanning the entire main floor. Just off the dining room there is a fair sized office complete with cabinet storage and feature open shelves. A upper bonus room provides an additional sanctuary for those you hold near and dear. Being built on a south backing yard delivers a desirable aspect to those wanting extra natural light. Photos are representative. (id:24570)
Location
Province AB
Rooms
Extra Room 1 Main level 2.74 m X 3.51 m Dining room
Extra Room 2 Main level 5.89 m X 2.69 m Kitchen
Extra Room 3 Main level 4.98 m X 3.51 m Great room
Extra Room 4 Main level 2.44 m X 2.69 m Office
Extra Room 5 Upper Level 4.88 m X 3.66 m Primary Bedroom
Extra Room 6 Upper Level 3.35 m X 2.84 m Bedroom 2
Interior
Heating Forced air
Fireplaces Type Insert
Exterior
Garage Yes
Waterfront No
View Y/N No
Total Parking Spaces 4
Private Pool No
Building
Story 2
Others
Ownership Freehold
Filters Reset
Save Search
0 Properties
Filters Reset
Save Search
0 Properties
GET MORE INFORMATION





