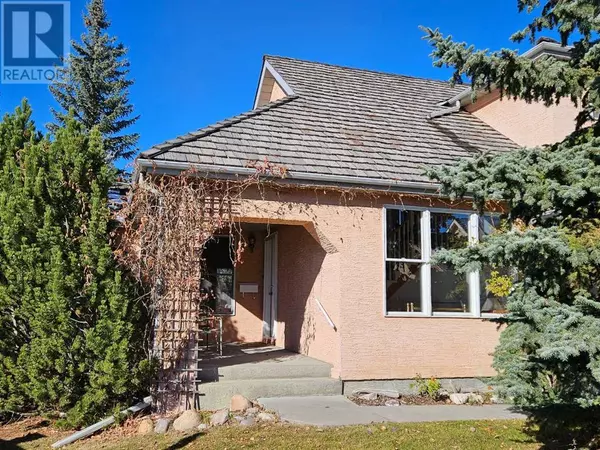
UPDATED:
Key Details
Property Type Townhouse
Sub Type Townhouse
Listing Status Active
Purchase Type For Sale
Square Footage 1,335 sqft
Price per Sqft $325
Subdivision West Valley
MLS® Listing ID A2174969
Bedrooms 2
Condo Fees $445/mo
Originating Board Calgary Real Estate Board
Year Built 1992
Lot Size 3,751 Sqft
Acres 3751.0076
Property Description
Location
Province AB
Rooms
Extra Room 1 Second level 3.35 M x 2.64 M Bedroom
Extra Room 2 Second level 3.35 M x 3.58 M Other
Extra Room 3 Second level 2.13 M x 4.11 M Loft
Extra Room 4 Second level 1.52 M x 2.29 M 4pc Bathroom
Extra Room 5 Main level 3.35 M x 4.11 M Living room
Extra Room 6 Main level 3.05 M x 3.05 M Dining room
Interior
Heating Other, Forced air,
Cooling None
Flooring Carpeted, Laminate, Linoleum
Fireplaces Number 1
Exterior
Garage Yes
Garage Spaces 1.0
Garage Description 1
Fence Fence
Community Features Pets Allowed With Restrictions
Waterfront No
View Y/N No
Total Parking Spaces 2
Private Pool No
Building
Lot Description Landscaped, Lawn, Underground sprinkler
Story 2
Others
Ownership Bare Land Condo
GET MORE INFORMATION





