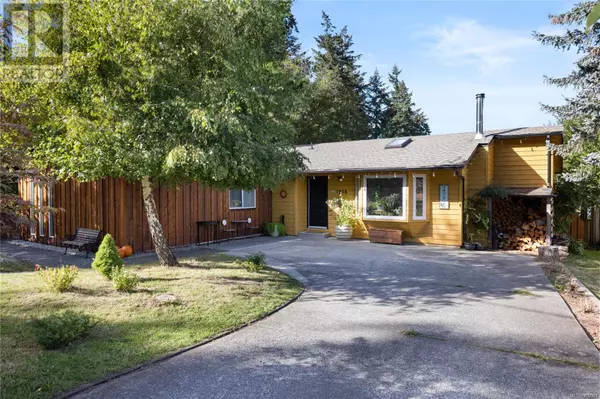
UPDATED:
Key Details
Property Type Single Family Home
Sub Type Freehold
Listing Status Active
Purchase Type For Sale
Square Footage 1,844 sqft
Price per Sqft $417
Subdivision University District
MLS® Listing ID 980001
Bedrooms 3
Originating Board Vancouver Island Real Estate Board
Year Built 1980
Lot Size 7,251 Sqft
Acres 7251.0
Property Description
Location
Province BC
Zoning Residential
Rooms
Extra Room 1 Main level 6'8 x 7'6 Bathroom
Extra Room 2 Main level 12'1 x 7'6 Entrance
Extra Room 3 Main level 19'4 x 13'8 Bedroom
Extra Room 4 Main level 11'11 x 8'7 Bathroom
Extra Room 5 Main level 11 ft x Measurements not available Bedroom
Extra Room 6 Main level 7'5 x 9'3 Ensuite
Interior
Heating Baseboard heaters, ,
Cooling None
Fireplaces Number 1
Exterior
Garage No
Waterfront No
View Y/N No
Total Parking Spaces 4
Private Pool No
Others
Ownership Freehold
GET MORE INFORMATION





