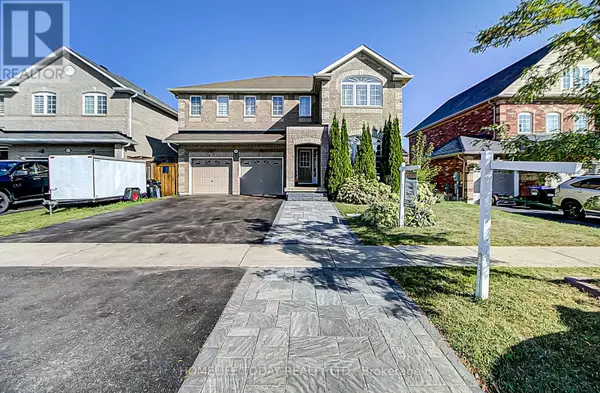REQUEST A TOUR If you would like to see this home without being there in person, select the "Virtual Tour" option and your agent will contact you to discuss available opportunities.
In-PersonVirtual Tour

$1,280,000
Est. payment /mo
5 Beds
5 Baths
2,999 SqFt
UPDATED:
Key Details
Property Type Single Family Home
Sub Type Freehold
Listing Status Active
Purchase Type For Sale
Square Footage 2,999 sqft
Price per Sqft $426
Subdivision Alcona
MLS® Listing ID N10375452
Bedrooms 5
Half Baths 1
Originating Board Toronto Regional Real Estate Board
Property Description
Introducing this stunning 4+1 bedroom house, offering a perfect blend of elegance, comfort and outdoor entertainment, This home features hardwood floors and tiles throughout the main floor. The open concept includes a large eat-in kitchen with granite countertops and ample cabinet space. Enjoy the inground heated swimming pool and the large private fenced backyard. The basement is finished with one bedroom and a four-piece bathroom with a possibility of an in-law suite. The master bedroom features an enlarged layout, an Ensuite bathroom, and a walk-in closet. Second bedroom with four-piece Ensuite. Its within walking distance to grocery store, restaurants, close to schools and just 10-minute drive to Highway 400. **** EXTRAS **** Insulated double car garage Door with Remote, pool covers and accessories, central vac, pot lights (id:24570)
Location
Province ON
Interior
Heating Forced air
Cooling Central air conditioning
Exterior
Garage Yes
Waterfront No
View Y/N No
Total Parking Spaces 5
Private Pool Yes
Building
Story 2
Sewer Sanitary sewer
Others
Ownership Freehold
Filters Reset
Save Search
0 Properties
Filters Reset
Save Search
0 Properties
GET MORE INFORMATION





