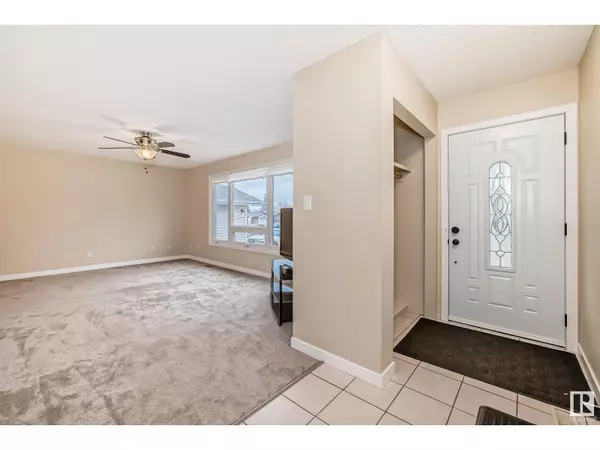
UPDATED:
Key Details
Property Type Single Family Home
Sub Type Freehold
Listing Status Active
Purchase Type For Sale
Square Footage 1,160 sqft
Price per Sqft $318
Subdivision Pollard Meadows
MLS® Listing ID E4412216
Style Bungalow
Bedrooms 3
Half Baths 1
Originating Board REALTORS® Association of Edmonton
Year Built 1979
Lot Size 6,193 Sqft
Acres 6193.1235
Property Description
Location
Province AB
Rooms
Extra Room 1 Main level 5.77 m X 3.65 m Living room
Extra Room 2 Main level 2.67 m X 1.8 m Dining room
Extra Room 3 Main level 3.9 m X 3.31 m Kitchen
Extra Room 4 Main level 3.63 m X 3.61 m Primary Bedroom
Extra Room 5 Main level 2.85 m X 2.43 m Bedroom 2
Extra Room 6 Main level 2.73 m X 2.74 m Bedroom 3
Interior
Heating Forced air
Exterior
Garage Yes
Fence Fence
Community Features Public Swimming Pool
Waterfront No
View Y/N No
Private Pool No
Building
Story 1
Architectural Style Bungalow
Others
Ownership Freehold
GET MORE INFORMATION





