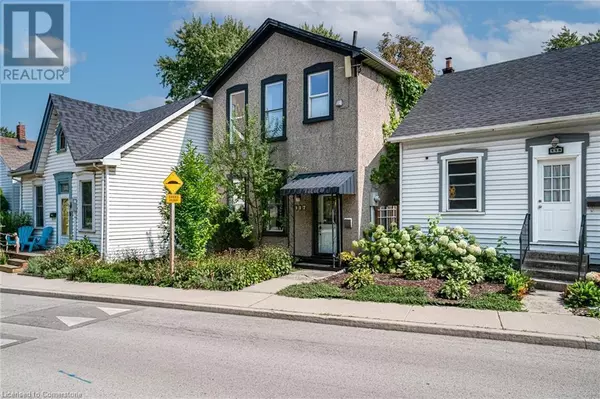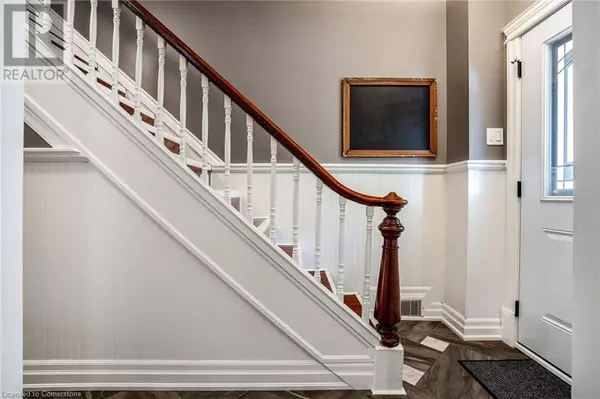
UPDATED:
Key Details
Property Type Single Family Home
Sub Type Freehold
Listing Status Active
Purchase Type For Sale
Square Footage 1,470 sqft
Price per Sqft $442
Subdivision 142 - Corktown
MLS® Listing ID 40671353
Style 2 Level
Bedrooms 3
Originating Board Cornerstone - Hamilton-Burlington
Property Description
Location
Province ON
Rooms
Extra Room 1 Second level 12'3'' x 9'0'' Bedroom
Extra Room 2 Second level 13'10'' x 10'3'' Bedroom
Extra Room 3 Second level 13'9'' x 11'10'' Primary Bedroom
Extra Room 4 Second level 9'2'' x 7'3'' 4pc Bathroom
Extra Room 5 Basement 30'10'' x 19'10'' Utility room
Extra Room 6 Main level 15'0'' x 5'11'' Foyer
Interior
Heating Forced air
Cooling Central air conditioning
Exterior
Garage No
Community Features Quiet Area
Waterfront No
View Y/N No
Total Parking Spaces 2
Private Pool No
Building
Story 2
Sewer Municipal sewage system
Architectural Style 2 Level
Others
Ownership Freehold
GET MORE INFORMATION





