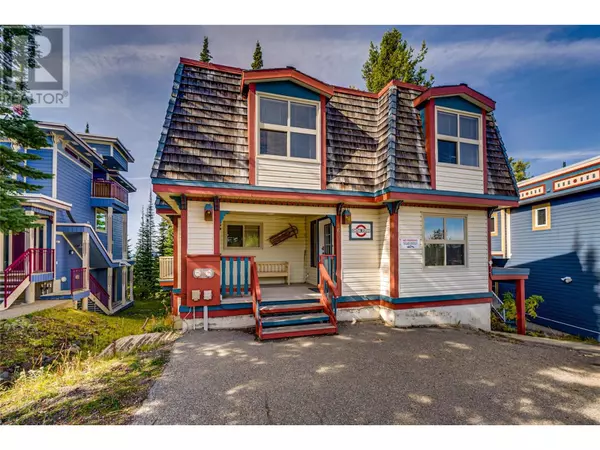
UPDATED:
Key Details
Property Type Condo
Sub Type Strata
Listing Status Active
Purchase Type For Sale
Square Footage 1,694 sqft
Price per Sqft $495
Subdivision Silver Star
MLS® Listing ID 10325291
Bedrooms 4
Half Baths 1
Originating Board Association of Interior REALTORS®
Year Built 1992
Lot Size 6,969 Sqft
Acres 6969.6
Property Description
Location
Province BC
Zoning Unknown
Rooms
Extra Room 1 Second level 6'8'' x 7'10'' Full bathroom
Extra Room 2 Second level 7'0'' x 8'3'' Full bathroom
Extra Room 3 Second level 11'1'' x 12'1'' Bedroom
Extra Room 4 Second level 12'11'' x 9'10'' Bedroom
Extra Room 5 Second level 13'5'' x 9'10'' Bedroom
Extra Room 6 Second level 13'4'' x 14'0'' Primary Bedroom
Interior
Heating Baseboard heaters
Flooring Carpeted, Mixed Flooring, Vinyl
Fireplaces Type Unknown
Exterior
Garage No
Community Features Pets Allowed, Rentals Allowed
Waterfront No
View Y/N No
Roof Type Unknown
Total Parking Spaces 4
Private Pool No
Building
Story 2
Sewer Municipal sewage system
Others
Ownership Strata
GET MORE INFORMATION





