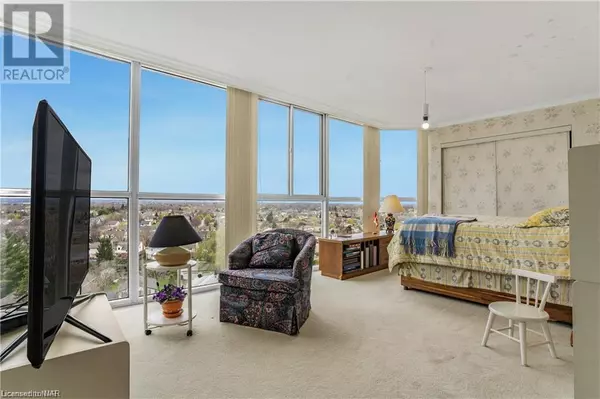
UPDATED:
Key Details
Property Type Condo
Sub Type Condominium
Listing Status Active
Purchase Type For Sale
Square Footage 1,282 sqft
Price per Sqft $429
Subdivision 453 - Grapeview
MLS® Listing ID 40669480
Bedrooms 2
Condo Fees $1,075/mo
Originating Board Niagara Association of REALTORS®
Year Built 1989
Property Description
Location
Province ON
Rooms
Extra Room 1 Main level 14'6'' x 9'8'' Dining room
Extra Room 2 Main level 5'0'' x 5'6'' Laundry room
Extra Room 3 Main level 16'8'' x 14'1'' Living room
Extra Room 4 Main level 10'0'' x 9'1'' Kitchen
Extra Room 5 Main level Measurements not available 3pc Bathroom
Extra Room 6 Main level Measurements not available Full bathroom
Interior
Heating Forced air,
Cooling Central air conditioning
Exterior
Garage Yes
Fence Partially fenced
Community Features High Traffic Area, School Bus
Waterfront No
View Y/N Yes
View City view
Total Parking Spaces 2
Private Pool Yes
Building
Lot Description Landscaped
Story 1
Sewer Municipal sewage system
Others
Ownership Condominium
GET MORE INFORMATION





