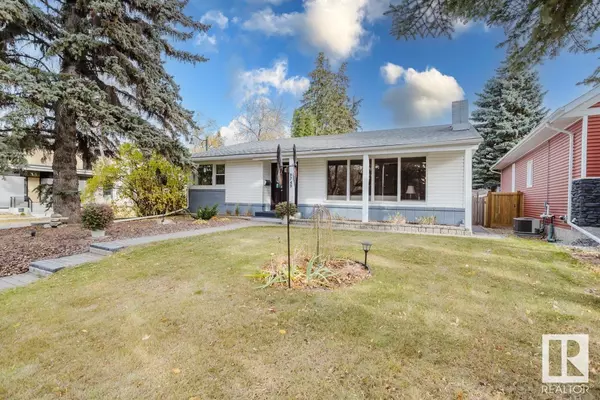
UPDATED:
Key Details
Property Type Single Family Home
Sub Type Freehold
Listing Status Active
Purchase Type For Sale
Square Footage 1,264 sqft
Price per Sqft $553
Subdivision Crestwood
MLS® Listing ID E4412092
Style Bungalow
Bedrooms 4
Originating Board REALTORS® Association of Edmonton
Year Built 1953
Lot Size 7,047 Sqft
Acres 7047.5625
Property Description
Location
Province AB
Rooms
Extra Room 1 Basement 2.19 m X 3.54 m Den
Extra Room 2 Basement 4.45 m X 4.3 m Bedroom 4
Extra Room 3 Basement 7.04 m X 4.33 m Recreation room
Extra Room 4 Main level 5.79 m X 4.05 m Living room
Extra Room 5 Main level 2.9 m X 3.2 m Dining room
Extra Room 6 Main level 2.83 m X 4.91 m Kitchen
Interior
Heating Forced air
Cooling Central air conditioning
Exterior
Garage Yes
Fence Fence
Waterfront No
View Y/N No
Total Parking Spaces 4
Private Pool No
Building
Story 1
Architectural Style Bungalow
Others
Ownership Freehold
GET MORE INFORMATION





