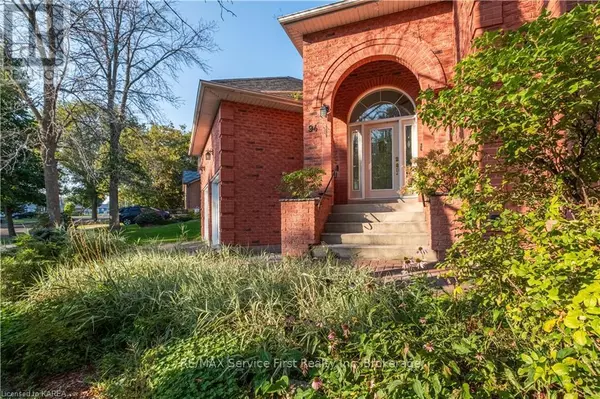
UPDATED:
Key Details
Property Type Single Family Home
Sub Type Freehold
Listing Status Active
Purchase Type For Sale
Square Footage 1,999 sqft
Price per Sqft $500
Subdivision Bath
MLS® Listing ID X9411602
Bedrooms 4
Half Baths 2
Originating Board Kingston & Area Real Estate Association
Property Description
Location
Province ON
Rooms
Extra Room 1 Second level 4.57 m X 5.03 m Primary Bedroom
Extra Room 2 Second level 1.91 m X 3.51 m Bathroom
Extra Room 3 Second level 1.96 m X 3.66 m Bathroom
Extra Room 4 Second level 3.56 m X 3.81 m Bedroom
Extra Room 5 Second level 3.68 m X 3.86 m Bedroom
Extra Room 6 Basement 1.73 m X 1.73 m Bathroom
Interior
Heating Forced air
Cooling Central air conditioning
Fireplaces Number 1
Exterior
Garage Yes
Fence Fenced yard
Waterfront No
View Y/N No
Total Parking Spaces 6
Private Pool No
Building
Story 2
Sewer Sanitary sewer
Others
Ownership Freehold
GET MORE INFORMATION





