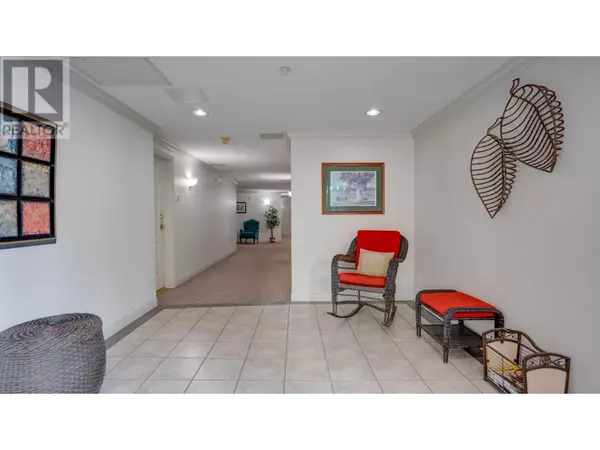
UPDATED:
Key Details
Property Type Condo
Sub Type Strata
Listing Status Active
Purchase Type For Sale
Square Footage 1,151 sqft
Price per Sqft $330
Subdivision City Of Vernon
MLS® Listing ID 10326552
Bedrooms 2
Condo Fees $469/mo
Originating Board Association of Interior REALTORS®
Year Built 1994
Property Description
Location
Province BC
Zoning Unknown
Rooms
Extra Room 1 Main level 7'3'' x 4'2'' Other
Extra Room 2 Main level 4'11'' x 5'11'' Laundry room
Extra Room 3 Main level 7'11'' x 5'11'' 3pc Bathroom
Extra Room 4 Main level 9'10'' x 5'1'' 4pc Ensuite bath
Extra Room 5 Main level 13'4'' x 9'3'' Bedroom
Extra Room 6 Main level 17'4'' x 15'2'' Primary Bedroom
Interior
Heating Forced air, See remarks
Cooling Central air conditioning
Flooring Carpeted, Vinyl
Fireplaces Type Unknown
Exterior
Garage Yes
Garage Spaces 1.0
Garage Description 1
Community Features Seniors Oriented
Waterfront No
View Y/N Yes
View City view, Mountain view, Valley view, View (panoramic)
Roof Type Unknown,Unknown
Total Parking Spaces 1
Private Pool No
Building
Story 1
Sewer Municipal sewage system
Others
Ownership Strata
GET MORE INFORMATION





