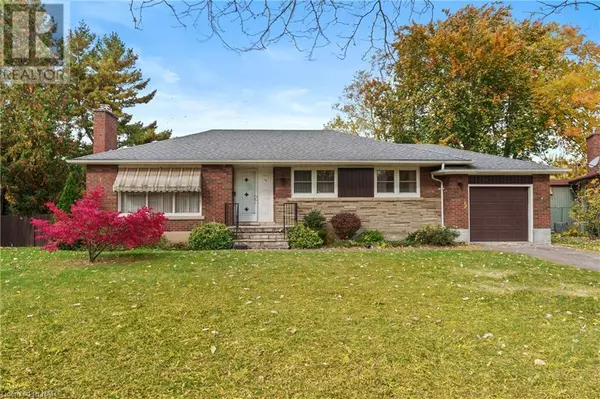
UPDATED:
Key Details
Property Type Single Family Home
Sub Type Freehold
Listing Status Active
Purchase Type For Sale
Square Footage 1,790 sqft
Price per Sqft $351
Subdivision 461 - Glendale/Glenridge
MLS® Listing ID 40669809
Style Bungalow
Bedrooms 3
Originating Board Niagara Association of REALTORS®
Year Built 1956
Lot Size 0.340 Acres
Acres 14810.4
Property Description
Location
Province ON
Rooms
Extra Room 1 Basement 5'5'' x 4'4'' Cold room
Extra Room 2 Basement 22'10'' x 11'4'' Storage
Extra Room 3 Basement 9'2'' x 8'9'' Office
Extra Room 4 Basement 21'7'' x 15'0'' Utility room
Extra Room 5 Basement 11'10'' x 9'7'' Laundry room
Extra Room 6 Basement 19'7'' x 9'9'' Other
Interior
Heating Forced air,
Cooling Central air conditioning
Fireplaces Number 1
Exterior
Garage Yes
Community Features School Bus
Waterfront No
View Y/N No
Total Parking Spaces 4
Private Pool No
Building
Story 1
Sewer Municipal sewage system
Architectural Style Bungalow
Others
Ownership Freehold
GET MORE INFORMATION





