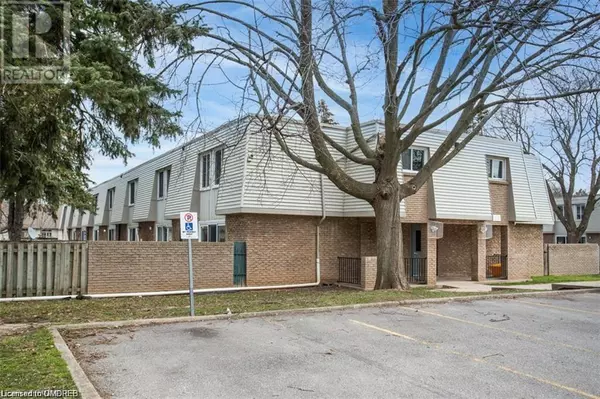
UPDATED:
Key Details
Property Type Townhouse
Sub Type Townhouse
Listing Status Active
Purchase Type For Sale
Square Footage 962 sqft
Price per Sqft $405
Subdivision 442 - Vine/Linwell
MLS® Listing ID 40670267
Style 2 Level
Bedrooms 2
Condo Fees $377/mo
Originating Board The Oakville, Milton & District Real Estate Board
Property Description
Location
Province ON
Rooms
Extra Room 1 Second level 14'9'' x 8'10'' Bedroom
Extra Room 2 Second level 14'10'' x 10'0'' Primary Bedroom
Extra Room 3 Second level Measurements not available 4pc Bathroom
Extra Room 4 Main level 9'4'' x 8'0'' Dining room
Extra Room 5 Main level 13'5'' x 8'11'' Kitchen
Extra Room 6 Main level 16'0'' x 10'0'' Living room
Interior
Heating Forced air,
Cooling None
Exterior
Garage No
Waterfront No
View Y/N No
Total Parking Spaces 1
Private Pool No
Building
Story 2
Sewer Municipal sewage system
Architectural Style 2 Level
Others
Ownership Condominium
GET MORE INFORMATION





